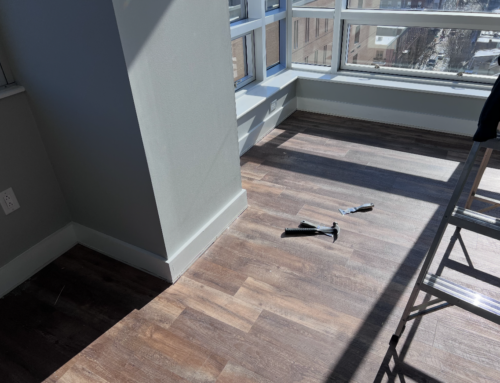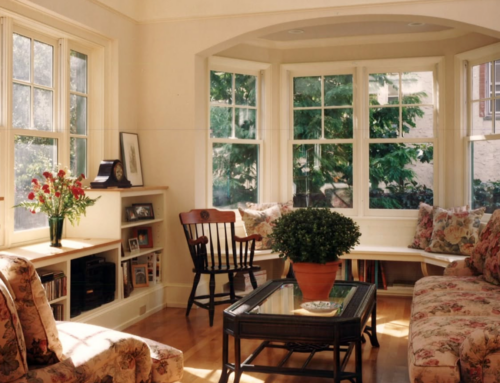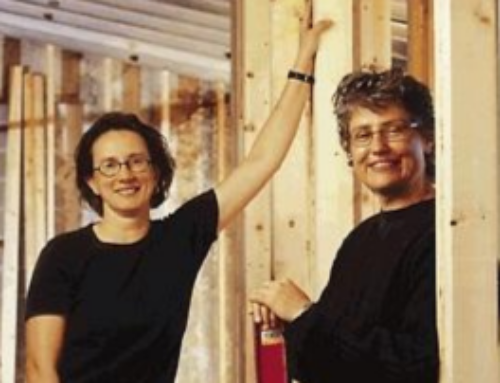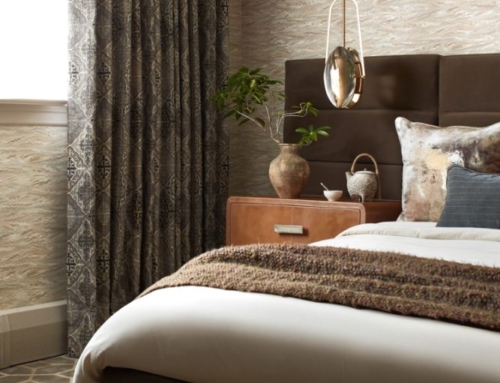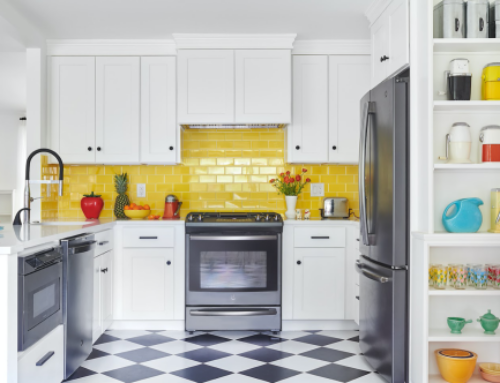Updated Project Slideshow: East Falls Kitchen Renovation
This home is a lovely, large 1920s stone single in East Falls. The homeowners, who are now “empty nesters,” asked us to renovate their large kitchen, laundry, and breakfast areas at the rear of the house. They felt that these rooms, last remodeled in the late 1970s, were very cold and poorly designed and fitted. In talking to the clients, we learned that they planned to live in this home for many more years before considering selling. We also discovered that they often entertain their children and grandchildren, so it was important to have room for everyone, even though moving walls would not be possible. The couple wanted traditionally styled, long-lasting, high-quality materials in their new spaces.
Our designers’ first step was reorganizing the layout inside the existing walls for maximum comfort and use and reconfiguring the spaces for better circulation. They selected cabinetry that better fit the minimal, but large-scale features in the home, which still contains many of the original modest Quaker-inspired trims and details.
We next installed hard-wearing Marmoleum tile with under-floor heating to warm up the spaces, as well as high-end Thermador appliances and added lovely finishing touches like shiny silver pendant lighting and subway-style backsplash tiles.
View the slide show here.

