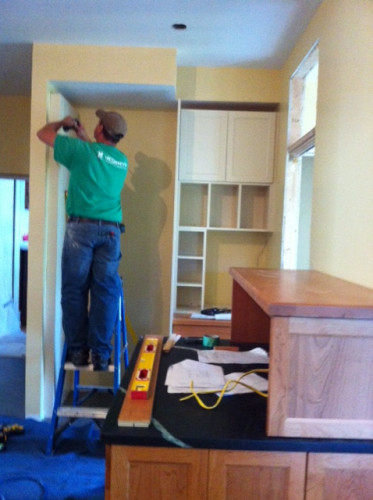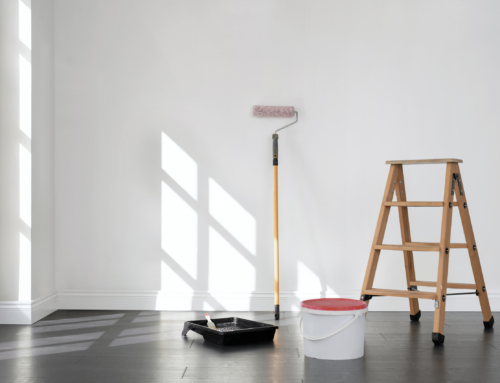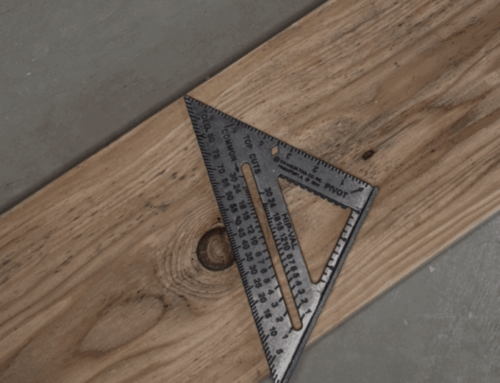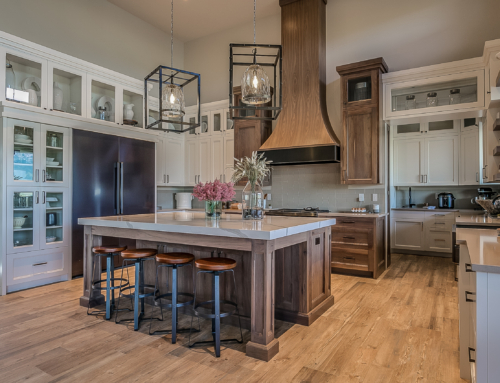A Day in the Life of a Kitchen Remodel — Step 11: Detail, Trim Work, Appliances

Now that the cabinets are installed in our Mt. Airy kitchen, the project is coming to a head. Here is what’s happening this week:
- Installation of extra bits and bobs on the cabinets, such as spacers and trim
- Minor drywall/carpentry work
- Installation of a transom window, a window to the outside, and three doors
- Trimming out the windows, baseboards, and plumbing and electrical work
- Installation of appliances
This is what we call “a hatful” of work. We depend on everyone being on schedule and working together to get it done. It is important for everyone to work cleanly and carefully so no damage happens to the finished products.
This is also the second most stressful time for the customers because they can see all the nice shiny new stuff, and their room looks like it should be ready to use, but it’s not quite there yet. All of these wee things still need to happen. We’re keeping the clients up to date during this furious crescendo. It’s not an easy time for anyone … but it’s all well worth it in the end.
Stay tuned to our facebook page for photos of the finished space!
Revisit previous updates on this project:
Step 1: Planning
Step 2: Demolition
Step 3: Insulation and Framing
Step 4: Prepping for Inspection
Step 5: Pre-Closing
Step 6: Drywall
Step 7: Cabinetry
Step 8: Cabinetry Pre-Installation
Step 9: Cabinetry Completion, Countertop and Flooring Prep
Step 10: Final Installations





