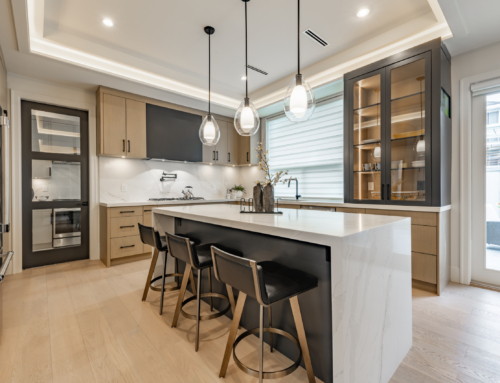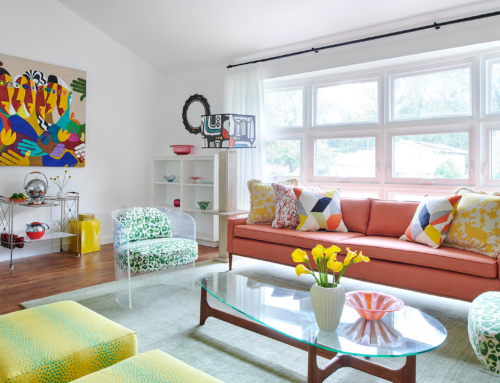In Praise of the Frankfurt Kitchen


This room’s design marked the start of modernized 20th century kitchens, with piped-in water, gas, and electricity, lots of easy-to-clean surfaces, and compact use of space. A huge departure from prior kitchen designs, the Frankfurt Kitchen was centered around easing the burden on housewives, who were now doing the cooking instead of household servants — which mirrored the changes in social structures taking form at the time.
The workflow designs for these tiny spaces, created by trailblazing Austrian architect Margarete Schütte-Lihotzky, were based on intricate time-motion studies and personal interviews conducted with housewives and women’s groups. They were then standardized and mass reproduced across nearly 10,000 new construction homes in Frankfurt, Germany.
When it comes to modern design and construction, we can still learn a lot from the Frankfurt Kitchen. Understandably, homeowners want to see their kitchens as one-of-a-kind personal expressions of who they are, but ultimately the elements of that expression are combinations of standardized parts like cabinets and appliances and standardized codes for building, wiring, and plumbing.
At our company, creating rooms that are customized to the personalities and needs of each individual client using the industry standards, we work to create optimal efficiency — a challenge we embrace. As members of NKBA, Tam and I both constantly study all kinds of kitchens and living spaces, applying what we learn to better help our clients in their endeavor to create personalized expressions of their homes.





