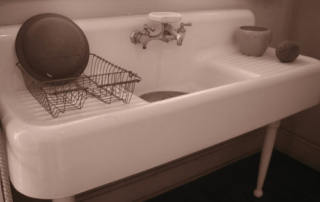In Praise of the Frankfurt Kitchen
I came across a recent article about a kitchen exhibit at MoMA in NYC that reminded me how much I have always appreciated the efficiency and clarity of the Frankfurt[...]
Appliances: Which Package Is Right for You?
Choosing an appliance package is always a complex decision for a homeowner. Interestingly, a single appliance purchase can often provide the "tipping point" for an entire kitchen renovation. In fact,[...]
Of Kitchens and Memory-Making
What makes a great kitchen? It's a question we answer often in our line of work. To me, kitchens are work places, first and foremost. That goes back to my[...]
What Happens in Vegas Won’t Stay in Vegas
Tamara visited Las Vegas last week to attend the second annual Design & Construction Week, which hosted 125,000 of the most well-respected industry professionals and members of the media, while[...]
Weekly Wrap Up: Whitemarsh Kitchen
We are working this week on the final touches for this wonderful, modest-sized Lafayette Hill kitchen. What began as a fairly cramped space is now more comfortably sized, thanks to[...]
How Much Will My New Kitchen Cost?
(Part 1 in a series that examines our customers' most frequently asked questions.) New clients often call us wanting to know what a new kitchen will cost them. The simple[...]
A Quick Tour of Mario Batali’s Kitchen
A bit more counter clutter than we prefer, but still, a nicely put together workspace. Stay with it for a look at his wine storage room. The man is unapologetically[...]
Smokin’
When most folks have a kitchen designed by us, they usually have a certain style cue in mind. It could be they want a country styled kitchen with beaded board[...]










