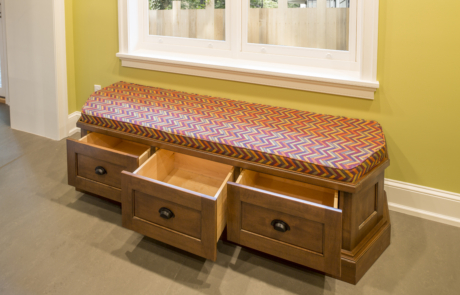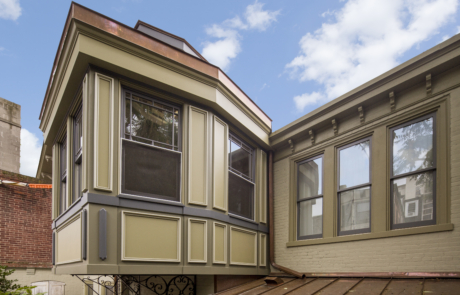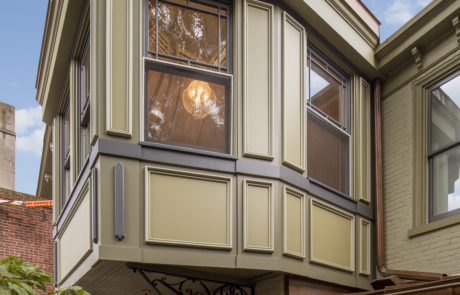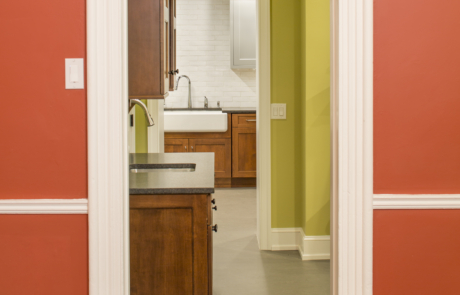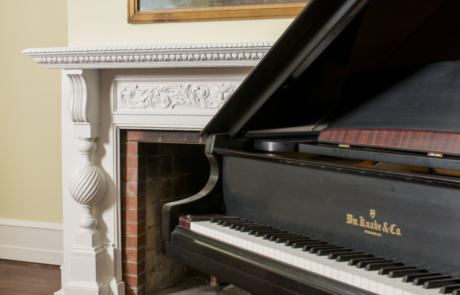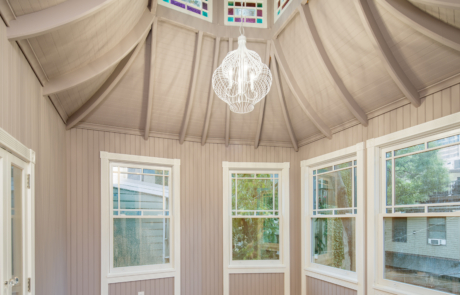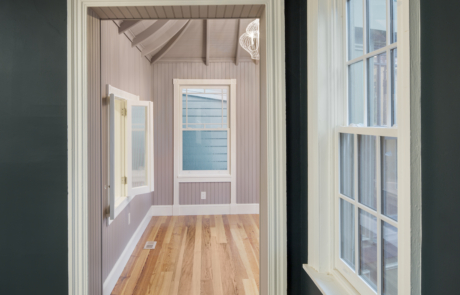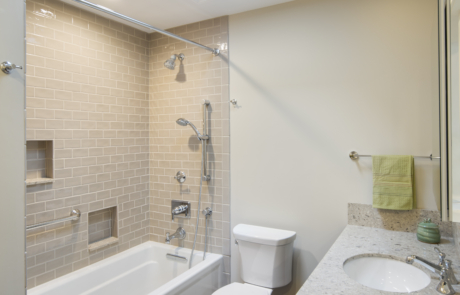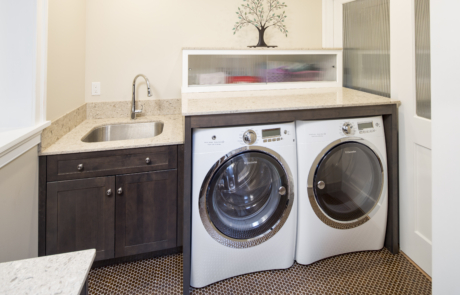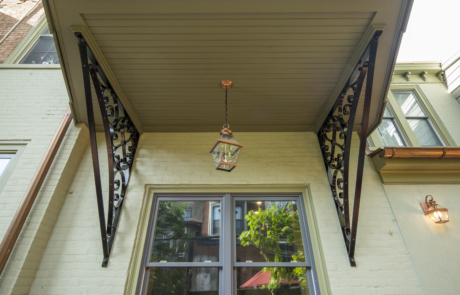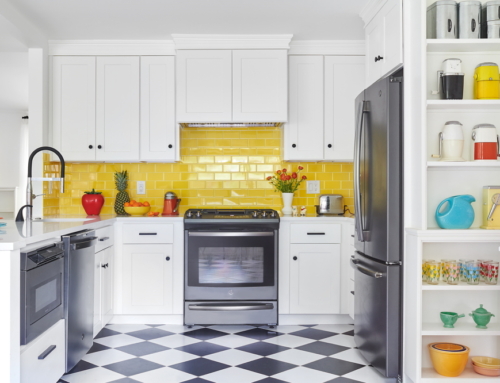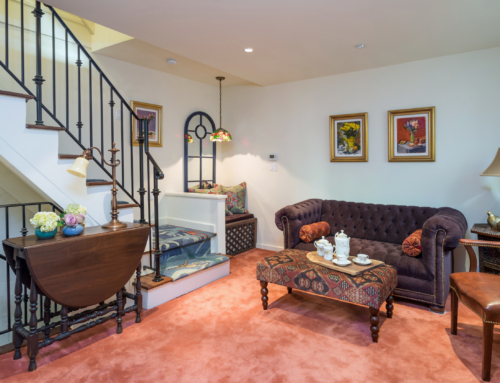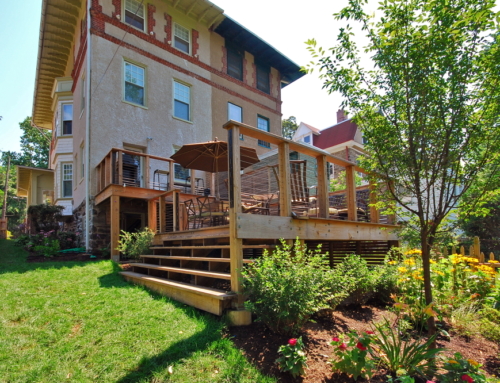Fairmount Italianate – Whole House
These homeowners had a large very old grand house with lots of delayed maintenance and repairs all over. This house was overseen by the Philadelphia Historic Commission who had a say in all changes to the exterior. The house needed basic things like a great paint job inside and out, plumbing and heating problems needed fixing, windows and doors needed replacing, roofs were leaking… along with these basics the house needed to be renovated to serve a city dwelling family in the 21st century. Behind the house (like most very old city houses) was the old outhouse and the laundry shed. We incorporated this no longer needed out house shed into a cool new kitchen space while keeping intact the original vaulted ceiling in masonry. We opened 2 passageways from this new kitchen into the dining room and added a door and windows to let in lots of light from the side yard. We added a bar area in the dining room adjoining the new kitchen. Upstairs we added a full bathroom with a large laundry area to serve the bedrooms on this floor. Unique to this house is its very ornate cupola which we had to shore up, frame, insulate, wire, and install new windows. While working on the beautiful complex new copper roof in this space we discovered original stained glass clerestory windows had been hidden under aluminum siding. We uncovered and repaired these too. As we worked our way out of this house we were gratified to see this old grand dame shine again.

