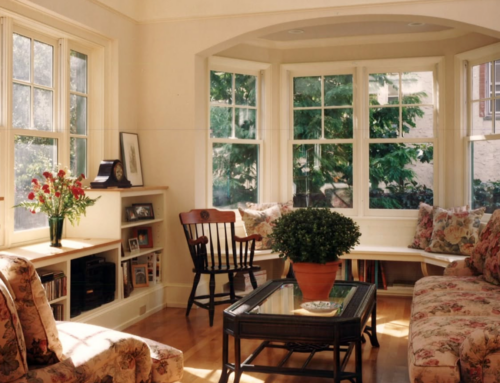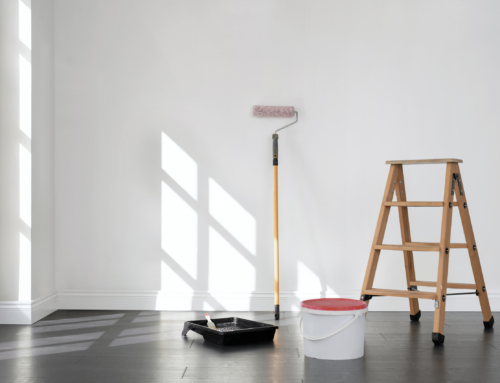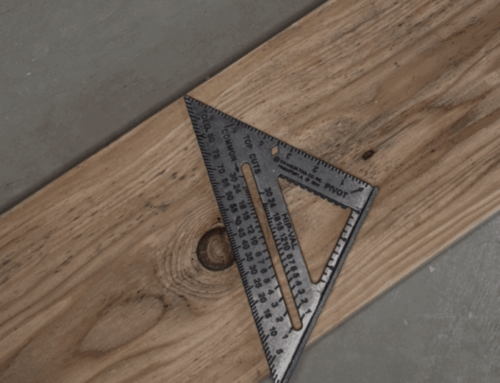Renovation Diaries: Roxborough Art Studio
We’re in the middle of a really cool project for an artist couple in Roxborough: a his-and-hers art studio. When complete in Spring 2011, the interior finishes of this studio will make it feel very much like a work space. It will have plywood walls and floors, and simple heat and A/C, but lots and lots of great windows and skylights, big glazed doors, and a nice stucco exterior with a sunny yard and off-street parking. We will also retain many old features like the slate sidewalks.
Last week, the electricians came to disconnect the various electrical boxes to keep them from being exposed to the elements, and to give us a GFCI-protected exterior outlet for the demolition and various construction crews who will be working there during the coming weeks.
Then, the demolition crews took two days to take off the roof and the other pieces of the building that will be changed. They had to leave some wooden members in place to stabilize the building while we wait for masons to block up walls and steel structural elements to go in.
Masons were setting up a scaffold on Christmas Eve for a Monday start when we got socked in with snow.
Once the masons do their block work, the steel guys will bring in their material for installation. They’ll be installing beams and pins to stabilize the building. After that, we’ll have framers on site to do the wooden framing work and close in the building with plywood, doors, skylights and windows. The roofers follow the framers with roofing shingles, metal capping, flashing and gutters to help make the building tight. Then the masons will return to do the finish stucco work.
All of these measures will leave the exterior of the building water tight.
Stay tuned for updates on this exciting project…





