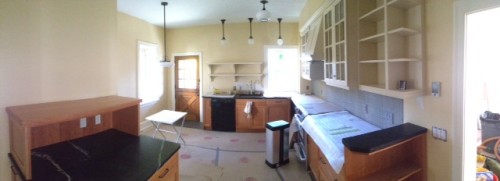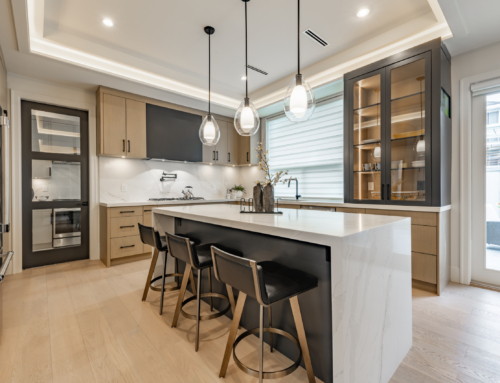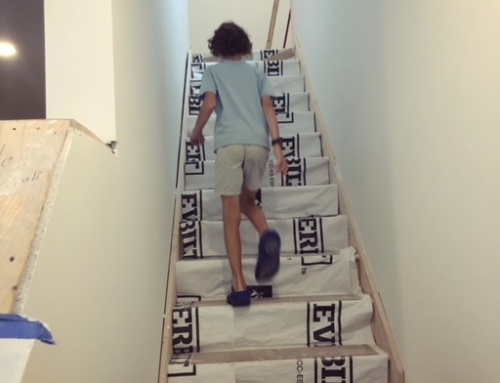A Day in the Life of a Kitchen Remodel — Step 12: Finishing Touches


Panorama View of the Kitchen
We are excited to announce that we’ll be taking the wraps off of our Mt. Airy kitchen project today or tomorrow. The only outstanding item, at this point, is the beautiful backsplash tile, which is expected later this month. Our carpenters are now busy packing their equipment and materials off site as they tackle the last small hardware items and other details.
Revealing a finished room can feel a little like opening a big gift on Christmas morning. Exciting stuff for both us and the clients! We look forward to seeing how the homeowners “move in” to their new space, which incorporates plenty of open shelving, room for artwork, and expansive counter spaces. Stay tuned for the final finished photo later this month!
Revisit previous updates on this project:
Step 1. Planning
Step 2. Demolition
Step 3. Insulation and Framing
Step 4. Prepping for Inspection
Step 5. Pre-Closing
Step 6. Drywall
Step 7. Cabinetry
Step 8. Cabinetry Pre-Installation
Step 9. Cabinetry Completion, Countertop and Flooring Prep
Step 10. Final Installations
Step 11. Detail, Trim Work, Appliances





