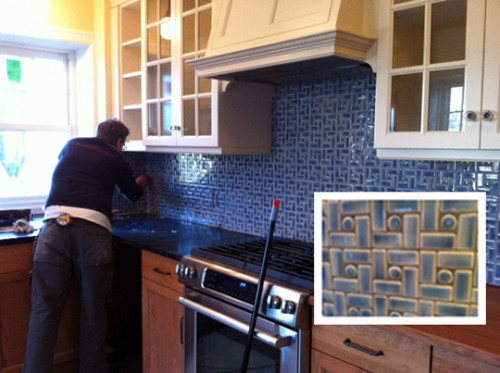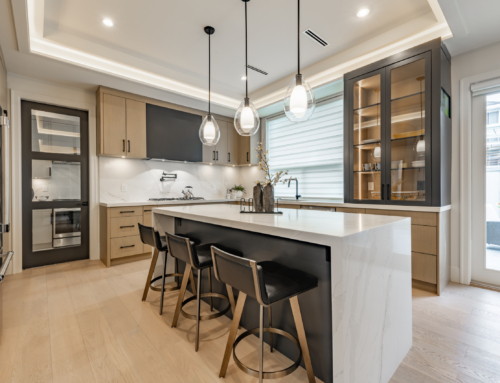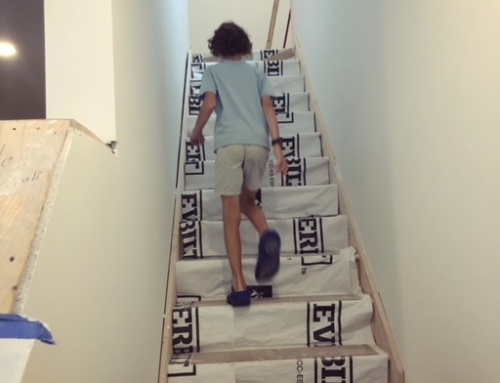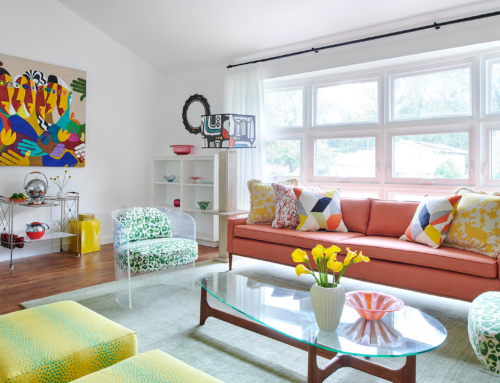A Day in the Life of a Kitchen Remodel — Step 13: Tile

This week, we’re completing the finishing touches on our Mt. Airy kitchen. The crew installed this beautiful ceramic tile backsplash, which serves as a nice transition between the upper painted glass-front cabinetry and lower cherry-stained cabinets. As you can see in the close-up view, the tile pattern features a combination of rectangular and circular shapes in gradated shades of blue — providing a nice focal point for the space!
In the next few days, we will wrap up the last bits of this project so the clients can enjoy their new kitchen for the holidays.
Revisit previous updates on this project:
Step 1. Planning
Step 2. Demolition
Step 3. Insulation and Framing
Step 4. Prepping for Inspection
Step 5. Pre-Closing
Step 6. Drywall
Step 7. Cabinetry
Step 8. Cabinetry Pre-Installation
Step 9. Cabinetry Completion, Countertop and Flooring Prep
Step 10. Final Installations
Step 11. Detail, Trim Work, Appliances
Step 12. Finishing Touches






