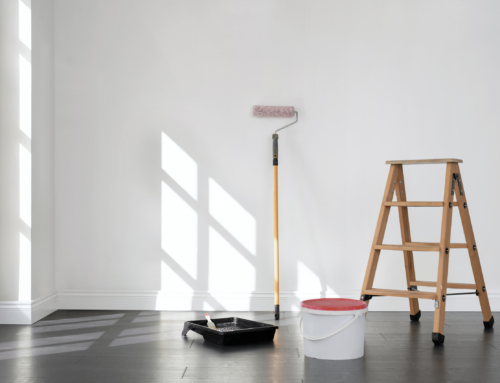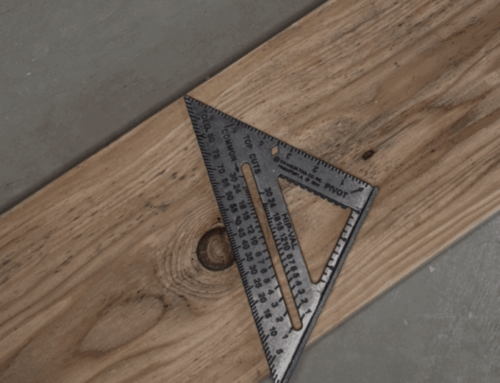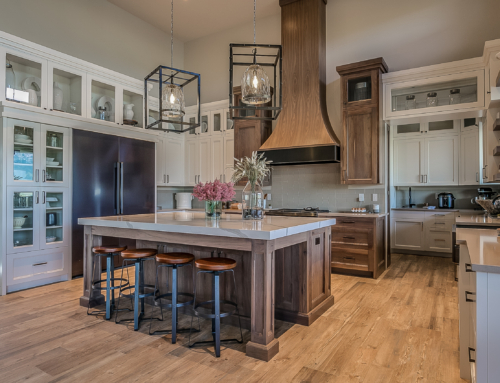More “Behind the Walls” Stuff : The Artistry of Our Subs!
On this project we are reworking a master bedroom bathroom suite. The old bathroom in this case was only about twenty years old. But inexpensive materials had been used in that DIY or low skilled contractor project.
Here I am showing some snaps I took of the fine work our skilled subs are doing to help make the new master bathroom a high quality, long lasting project.
You can see all the water lines and drains which will be under the subfloor are in place. Theses are for the new shower, toilet, sink, and tub.
All the drains are required by the township to be pressure tested prior to closing the floor, to insure there are no leaks.
The old plumbing vent through the roof has been cut and the stub through the roof is strapped into place for safety. We don’t want a 30 pound piece of pipe to fall onto someone.
You can see the newly cleaned up and now SAFE wiring along with the splicing kits.
You can see how difficult it is for these plumbers to locate the soil line for the toilet. The outside wall of the house is 2×4 which is too thin for the 4 inch soil line to fit. So they had to do some tricky turns with new cast iron drain material here, to avoid notching the joists or impact the kitchen cabinet layout just below this bathroom. We typically use cast iron because its quiet.
Our crew removed the kitchen cabinets so the new plumbing could go in. Later they will remount the cabinet and close up this drywall. No one will know the artistry these plumbers employed to get the new toilet in the right place.
Once the inspector approves these rough ins, we will close the floor and begin framing. The inspector will come out again to approve the framing and the further plumbing and electrical roughing in that happens in that phase.





