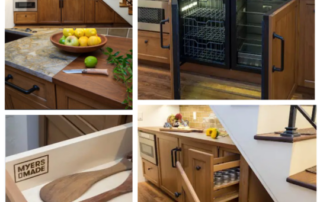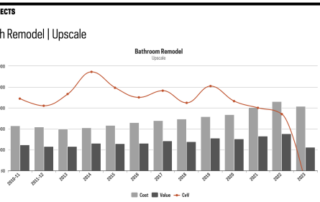OUR BLOG
OUR BLOG
Check out what’s happening with Myers Constructs as well as the latest news and trends in home renovation.
Mt. Airy kitchen project was featured on Philly.com
Our Mt. Airy kitchen project was featured in Alan J. Heavens’ article on Philly.com.
Don’t Miss Our Kick Off to Summer Sale!
Sign a project design contract by Labor Day (September 2, 2024), and get 30% off your fully customizable Myers Made™ cabinetry order! Myers Made™ -- The possibilities are endless. Contact us today for more information.
Penn Valley Guest Room Reveal: Celebrating Clients’ Hobbies & Passions
The inspiration for this guest room project was the homeowners' love of books and travel. In addition to reading 100+ titles per year, writing reviews, and participating in book clubs, they cherish time spent globetrotting and learning about the cultures and architecture of the places they visit. In approaching their guest room renovation, the homeowners wanted the furnishings and objects chosen for their new space to reflect all of these interests and more. We were honored to be brought in by our frequent collaborator and friend Interior Designer Hannah Dee to help make the celebration of books and travel come to life. Back in the early '90s, the room functioned as a child's bedroom, so it needed some infrastructure updates to transform into a modern guest room. The changes made include: Removing old finishes, carpet, trim, and hollow core doors Removing sections of the floor and exterior wall so we[...]
How to Use Remodeling Magazine’s Cost vs. Value Report
We often get calls or e-mails from architects, homeowners, or home buyers who are just starting to think about a remodeling project, but they have no idea what it should cost. Instead of guessing or spending dozens of hours of time working up a possible estimate, we send them to Remodeling Magazine’s Cost vs. Value Report. This is a really great FREE resource that is updated every year with information collected from professional remodelers and home services companies all over the U.S. Lately, however, we’ve seen that the tool can be confusing to people unfamiliar with it. Let’s take a look and clarify some of the most common questions we receive. HOW DO I VIEW THE REPORT? Step 1: First, click this link to find the report and look at the national average for some common home improvement projects listed by name along the left-hand side of your web page.[...]
The Homeowner’s Dilemma: Buy/Build New or Renovate Old?
Here at Myers Constructs, we see clients facing this decision a lot right now. In fact, I am feeling it myself! There seem to be a few forces at play. During COVID, we all felt like our houses shrank around us because we were not only living in them, but also working and schooling in them. Then after COVID, home prices surged significantly. Many of our clients saw their home's worth reach 1.5-1.75 times what they were pre-COVID, leaving them to wonder whether they should make a move in the hot seller's market. But, in order to buy a “move up” house, they found they would typically need to spend more than 2.5 times their home's current value — which means they usually decided that it was wiser to renovate or add onto the house they are in now than to buy or build their "dream house." We're also seeing[...]
Split-Level Home Renovation
In 2020, our friend and associate, designer Hannah Dee, called us in to renovate a 1960s split-level ranch in Northeast Philadelphia. This is a great, fun, easy-to-live-in house that is near and dear to Hannah's heart, as it belongs to one of her close family members. Generally speaking, the house was in pretty good shape, having been maintained and improved over the years, but it needed some 21st century updates and a great whole house design to pull it all together. With whole house design, we listen to how the homeowner wants to use each space, we observe how the spaces flow together, and we make adjustments to improve them both functionally and aesthetically. Having lived in the house for decades, this family had built many memories and collected pieces of cherished mid-century furniture and artwork. While some items were donated to museums and charities, others were scheduled to return[...]
How Myers Constructs Can Help You & Your Home in 2021 — Part 3 in a Series
Not Ready to Be Your Own Renovation Project Manager? The Owner's Rep Solution You already know that Myers Constructs specializes in the design, build, and general contracting of a wide array of renovation projects for residential and commercial properties. What you may not know is that we can also assist you in working with another general contractor by acting as an “owner's representative” on your behalf. In the role of owner's rep, we take the stress out of managing your home renovation project by putting our decades of expertise to work for you. After all, project management is a profession that you are likely too busy to handle and, more often than not, it doesn't match your current skillset. In many cases, we find that clients prefer to focus on their day jobs and hand off the responsibility for project management to our team. What does this type of arrangement[...]
How Myers Constructs Can Help You & Your Home in 2021 — Part 2 in a Series
Your Partner in Property Purchases Are you considering buying a primary home or an investment property? If so, you already know that there are many complicated layers to this life-changing decision. Generally speaking, you'll spend more on a home you plan to live in, and you'll be there for at least seven years, during which you'll be looking to build a cushion of appreciation and make it as comfortable and attractive as possible. For most of us, our home not only houses us, shielding us from the elements, but it communicates to us and others what is important to us. Your goals for a rental property will be much different: you'll want it to generate positive cash flow, last a long time with minimal maintenance, and hopefully also produce appreciation. Of course, if you're investing in a unique commercial property situation like adaptive reuse, rezoning property, doing land development, or[...]
How Myers Constructs Can Help You & Your Home in 2021 — Part 1 in a Series
The COVID-19 global pandemic has made each of us change how we live. The vast majority of us and our children are spending the bulk of our time at home while learning and working virtually, which has highlighted the ways in which our existing spaces may fall short of meeting our needs. As a result, we're seeing an uptick in requests for a wide variety of project types that will help our clients get the most out of their home and enjoy it to its fullest for many years to come: Large-scale additions Impactful project combos like kitchens with laundries and powder rooms Mudrooms and bathrooms Creating privacy within family spaces for home offices, study areas, and creative studios Whole house remodels where we touch every room in the house We invite you to visit us on the web, Instagram, and Houzz, where you can see the wide variety of[...]
The Details That Matter
You may recognize this deck image from our Facebook and Instagram accounts last week. It was a popular post that generated a lot of questions and interest, so we thought we'd share the backstory with you. We came up with this little railing detail maybe 20 years ago, and we now use it on all of our decks because it's a superior solution. Here's why. When you work on older houses, you have to take things apart as a part of renovating. You see what worked and what did not, and how long it lasted. You see how the people who did a section of work maybe 10, 20, or even 100 years ago thought about how to put something together — and they set you up to be able to fix it easily when it finally wore out. We always notice this, and we think about those people, who[...]









