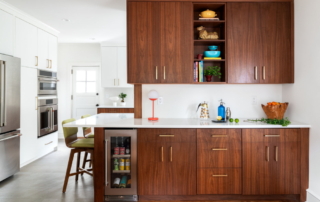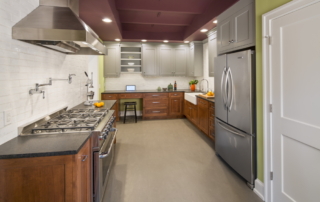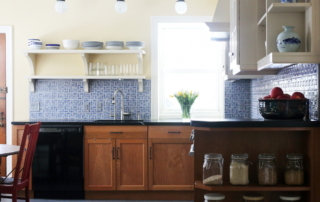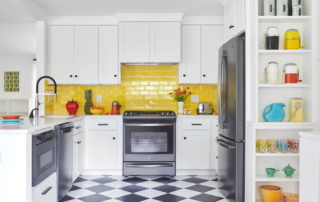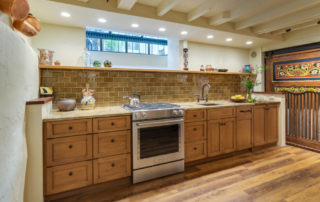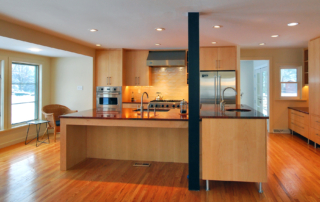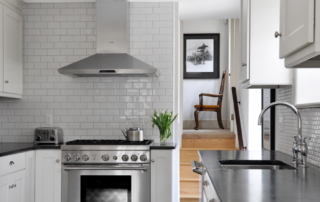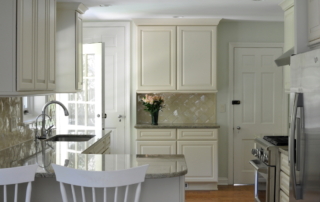Murdock – Kitchen
This couple came to us in need of a new kitchen. They love to entertain often. So their very old, very worn out and broken kitchen needed to be completely overhauled. We created a larger, better organized entertainment space by combining the dining room with the kitchen. We designed an appliance wall with large pantry storage and closet areas, and a service sidebar area with glassware and dishes storage next to the dining room with bar fridge. We brought the space of the small breakfast nook into the kitchen by installing some cabinetry there. We replaced and refreshed flooring[...]
Fairmount Italianate – Kitchen
Our Myers Made kitchen was created in this historic home by rebuilding the rear mudroom/outhouse and adding a small addition. Just enough space was added to this city house to create a generous space for a kitchen with lots of efficient storage for an active family that loved to cook. Each activity area was designed so that there could be many cooks in the kitchen and all the tools for tasks would be close at hand. Included in the design is a washing and prep station, a cooking station with pro range, hood, and pot filler faucet, a desk[...]
West Mt Airy – Kitchen
This couple reached out to us for a kitchen renovation in this large schist West Mount Airy center hall colonial house. They had lived here a long time. The house came with a bad handyman kitchen from the 1970s complete with lucite light fixture and orange formica countertops and some missing structure in the ceiling which we fixed. Like a lot of larger houses in this neighborhood the kitchen had a service pantry off the main kitchen. The old kitchen was under heated and needed rewiring and new lighting. We combined the service pantry space with the new kitchen[...]
Darlington – Whole House
This client inherited a good 1960s split level rancher from her parents. After deciding she wanted to live here she asked us to help update the house for modern living. Most of our work was focused on refining the finishes throughout. We gut renovated the master bath and did a cosmetic refresh to two other bathrooms. We gut renovated the laundry room, pantry and kitchen area. We removed a wall in the kitchen to open it up to the dining area. This client had a lot of important mid century furniture pieces she wanted to feature throughout the house.[...]
Washington Square Trinity – Kitchen
There was an existing apartment grade very small kitchen with a low dropped ceiling in the basement. This was next to the forced air heater and water heater. To call it dreary is an understatement. We gutted the entire room, removing all the HVAC and plumbing systems to reorganize the basement level for a new kitchen with mechanicals in a closet to one side. The basement did have a wide skylight window up high in the room, onto the shared yard in the front of the house which we kept and accentuated. We did not install upper cabinets as[...]
Flourtown – Kitchen
The existing kitchen was very small, about 144 sf and completely cut off from the rest of the house. It came with original harvest gold electrical appliances and a pink and chrome counter top. All of the kitchen devices were daisy chained so the circuits here tripped often. We wanted to create one large room, bright and well designed, for modern family living and entertaining. The old kitchen was gutted, walls removed, and structure added. We rewired the kitchen to modern code and added a clean modern lighting plan. We eliminated the old front door entryway which added 30[...]
East Falls – Kitchen
This couples grand 1920s Center Hall Colonial house was in great condition but the old kitchen was outdated and a warren of small rooms. We reorganized up the many rooms make two spaces, one for kitchen use and another for sitting and relaxing over meals while enjoying the garden. We helped the clients select classic cabinets, countertops and tile. The electrical and lighting was upgraded and we snuck in heating and cooling where you can't see it. The redesigned space allows lots of natural light into the new kitchen. Old vinyl floors were removed and the original wooden floors[...]
Bryn Mawr – Kitchen
This couple with a classic 1960s stucco house in Bryn Mawr needed a new kitchen. They wanted to keep the small footprint of this kitchen with the breakfast area next to it. They wanted a warm and feminine kitchen with lots of charm. We worked with them to select creamy colored cabinetry and counters and a warm soft textured tile with a little bit of sparkle to make the room pop. Original doors and door hardware were restored during painting to make a crisp presentation. The old wood floors were refinished. [...]

