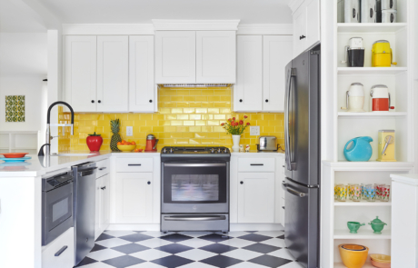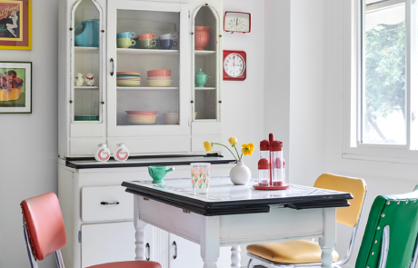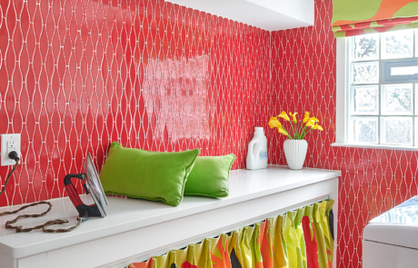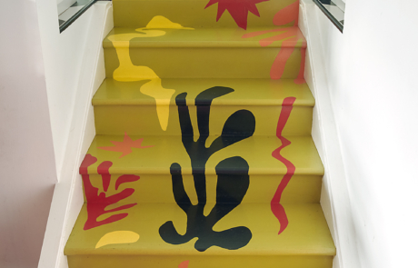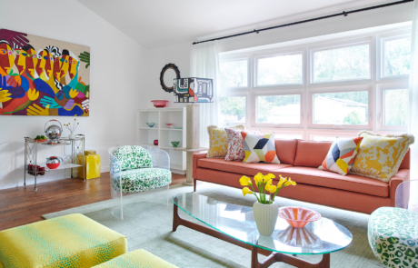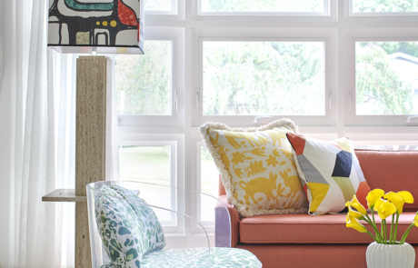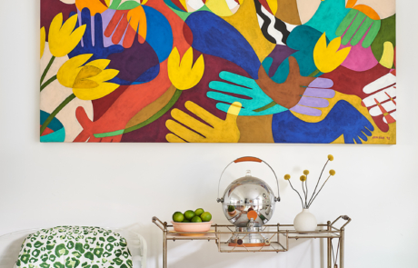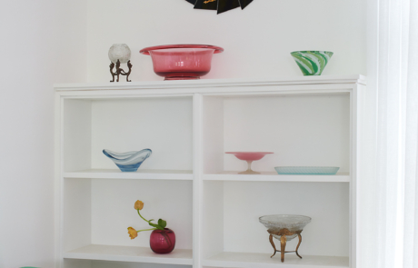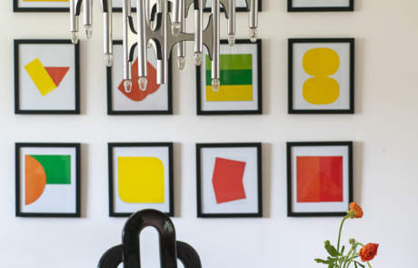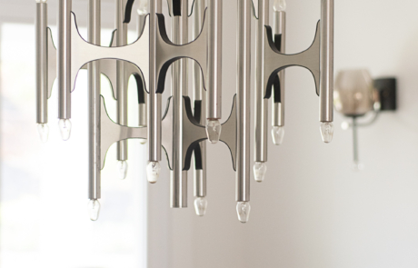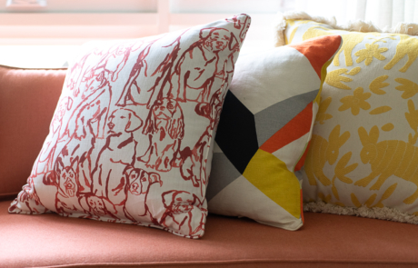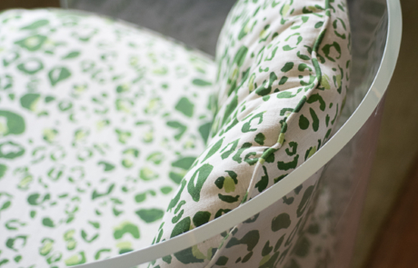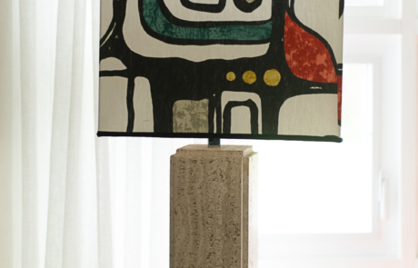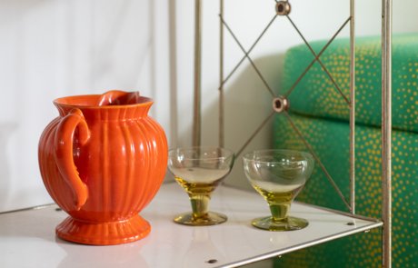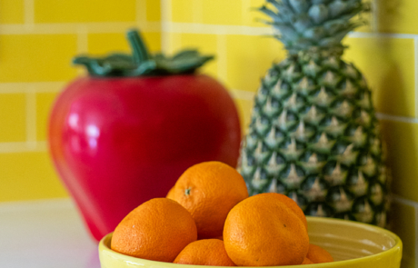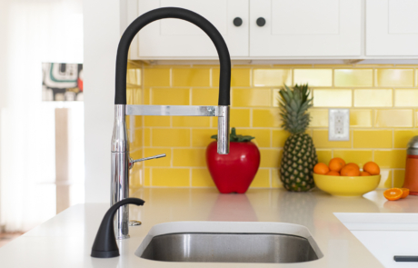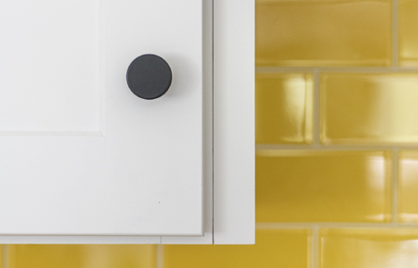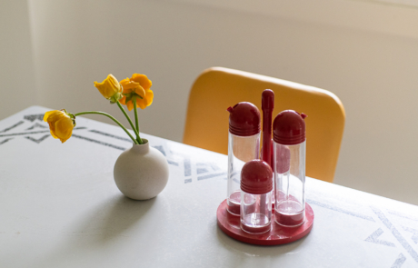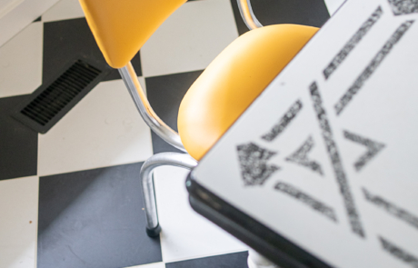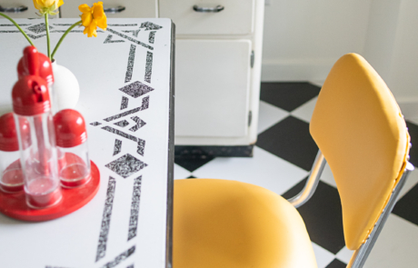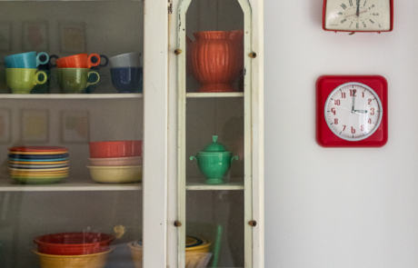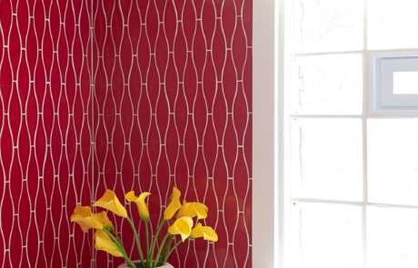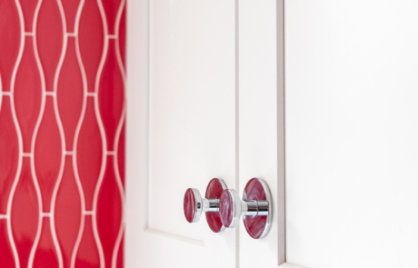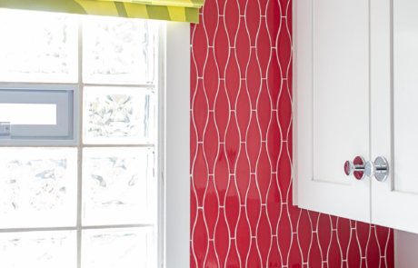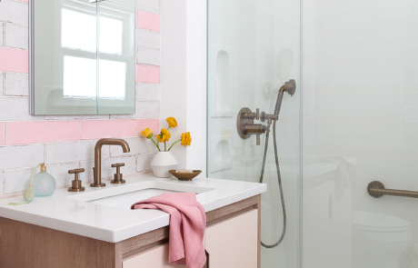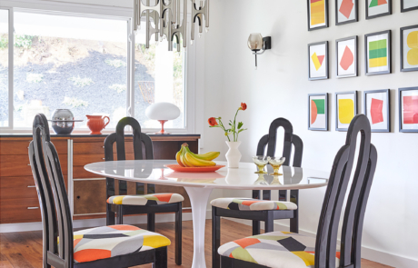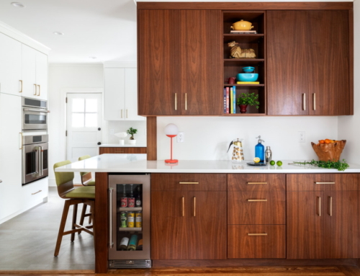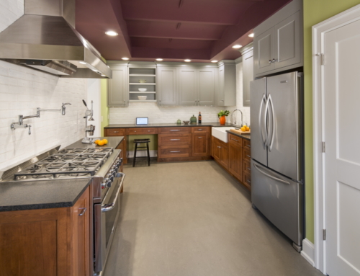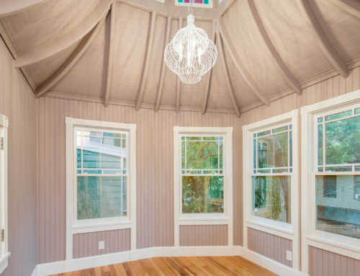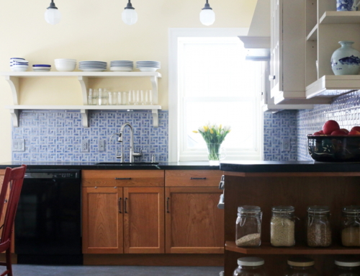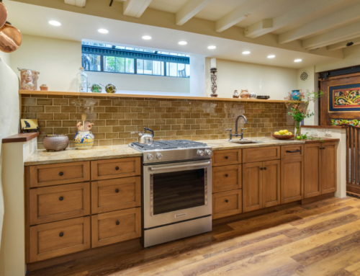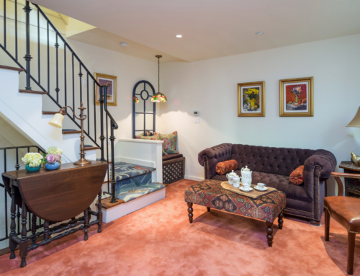Darlington – Whole House
This client inherited a good 1960s split level rancher from her parents. After deciding she wanted to live here she asked us to help update the house for modern living. Most of our work was focused on refining the finishes throughout. We gut renovated the master bath and did a cosmetic refresh to two other bathrooms. We gut renovated the laundry room, pantry and kitchen area. We removed a wall in the kitchen to open it up to the dining area. This client had a lot of important mid century furniture pieces she wanted to feature throughout the house. We worked with her designer (Hannah Dee Interiors) to fit the furniture pieces, lighting, and collections in. Sometimes this meant site building cases and other times we just had to make space in our design to accommodate the various items in mind. Overall the house is much brighter and very sunny and cheerful place to spend time.

