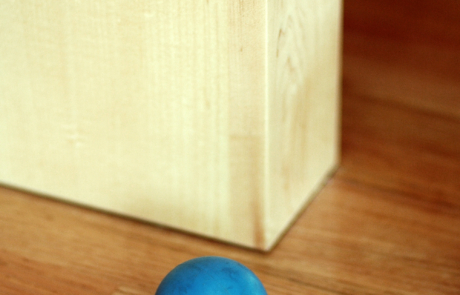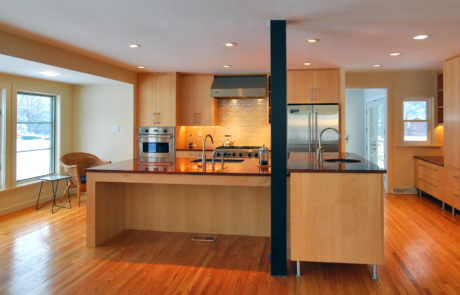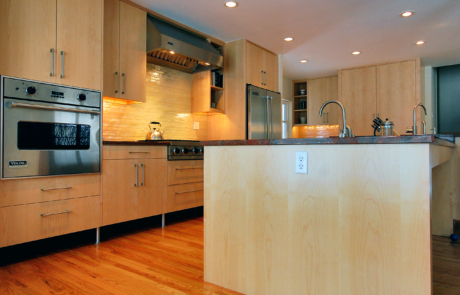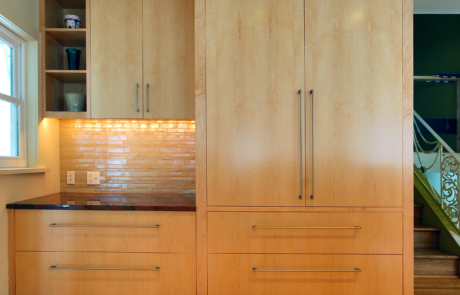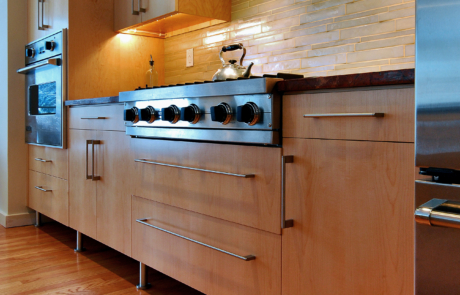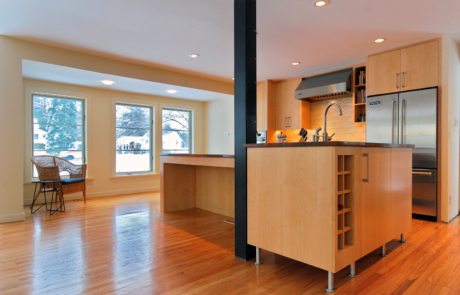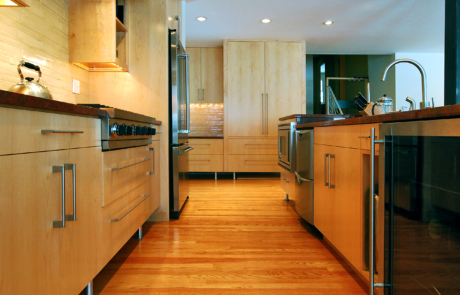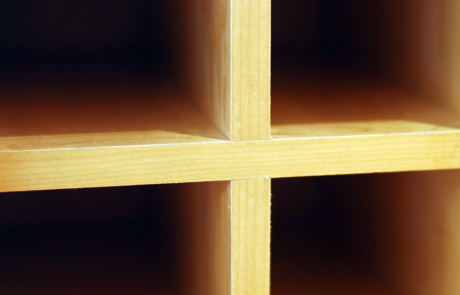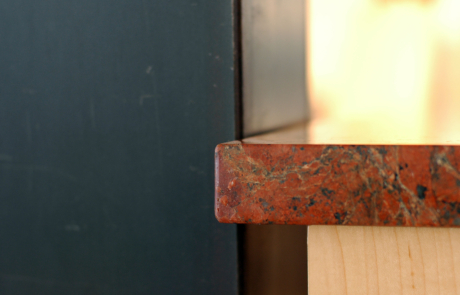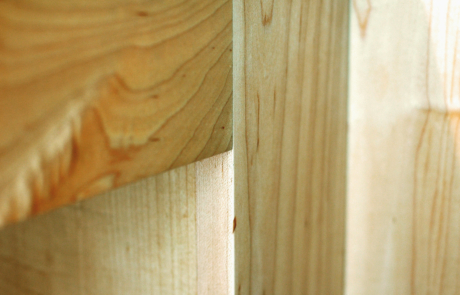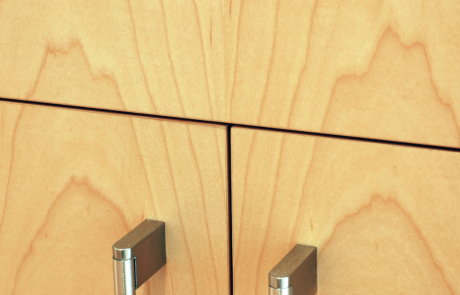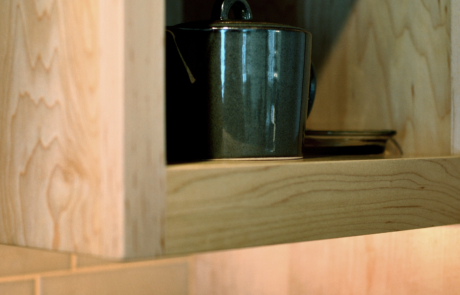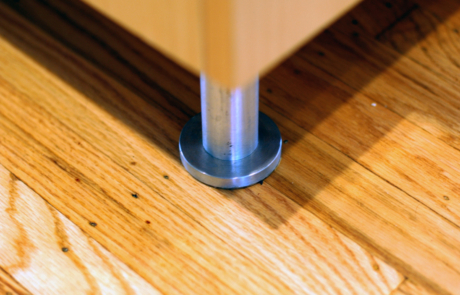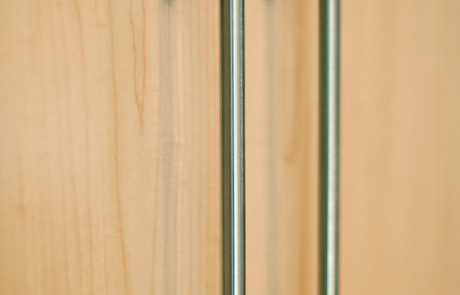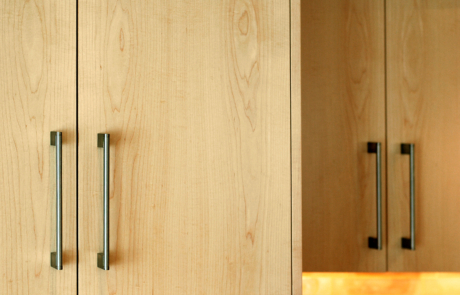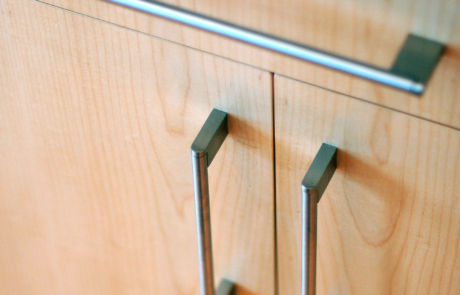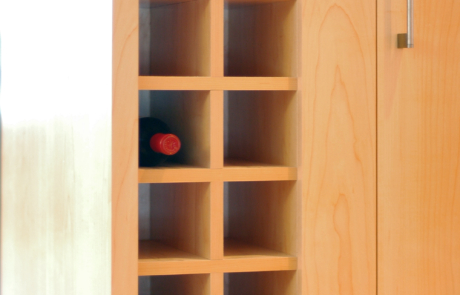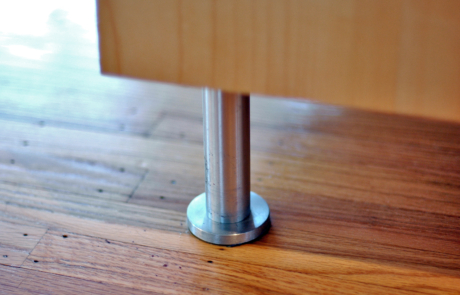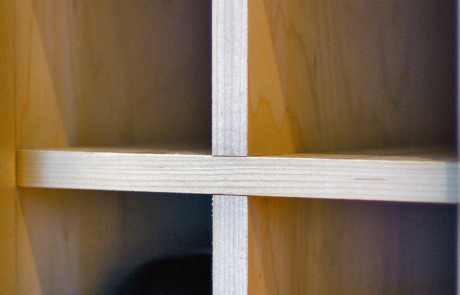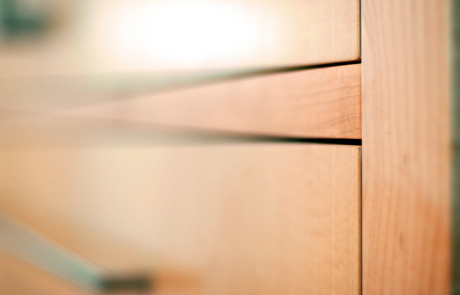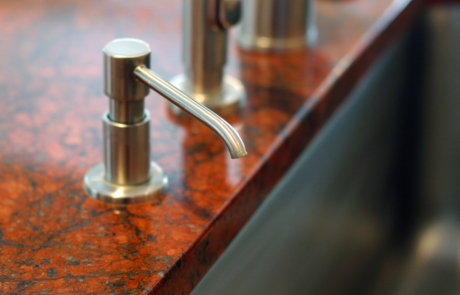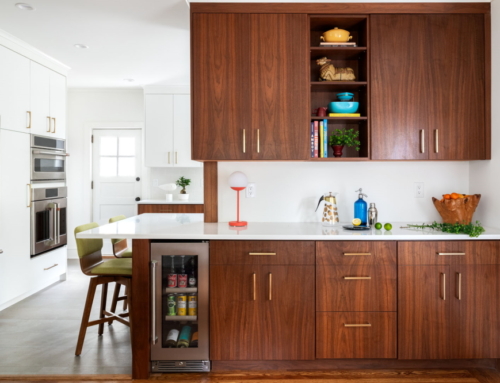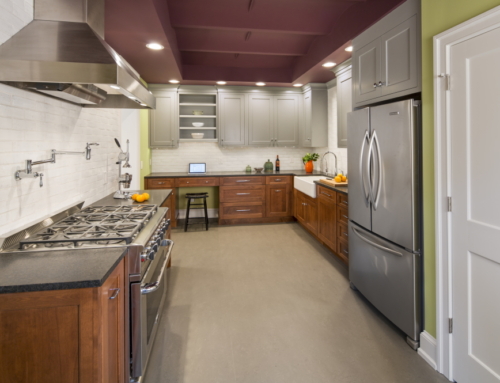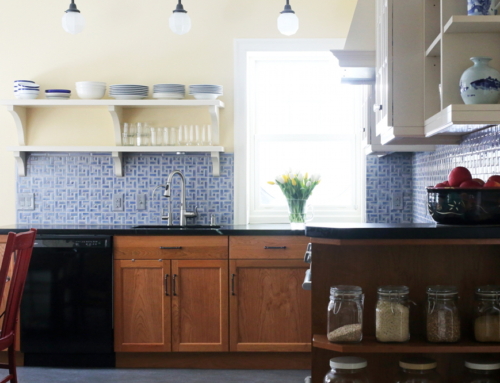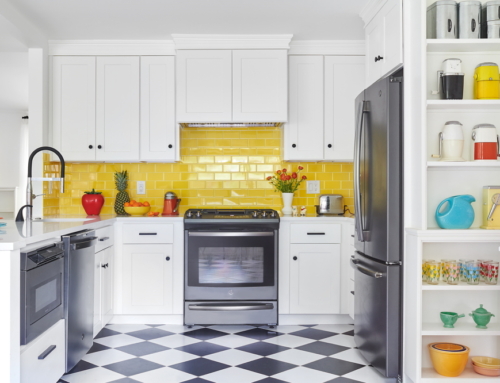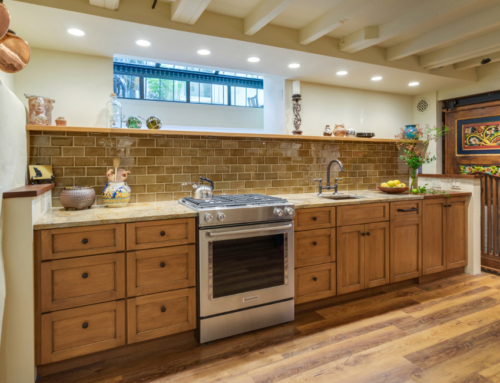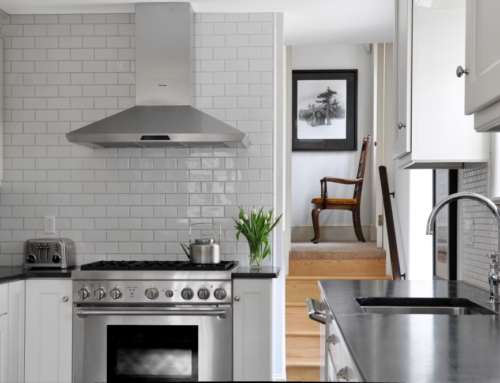Flourtown – Kitchen
The existing kitchen was very small, about 144 sf and completely cut off from the rest of the house. It came with original harvest gold electrical appliances and a pink and chrome counter top. All of the kitchen devices were daisy chained so the circuits here tripped often.
We wanted to create one large room, bright and well designed, for modern family living and entertaining.
The old kitchen was gutted, walls removed, and structure added. We rewired the kitchen to modern code and added a clean modern lighting plan. We eliminated the old front door entryway which added 30 sf of floor space to the new kitchen. That space is now a breakfast and conversation “cafe area” in the new kitchen. The old vinyl floor was removed and new matching oak flooring woven into the existing 1st floor space. We eliminated the dedicated dining area next to the kitchen and added that space for the new larger kitchen.
All of the cabinets are custom maple plywood, sized to best fit the proportions of this house. We created 1 cabinet grouping to act as a pantry and drop zone near the kitchen entry area. We created a 2nd cabinet grouping to be the cooking zone. Here we have the Viking appliances package – 38” hood, 36” cook top, wall oven and fridge. We created a large island with 2 sinks, dishwasher and beverage fridge.

