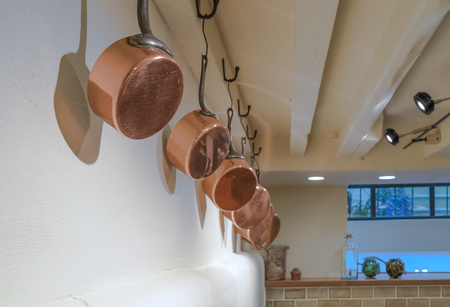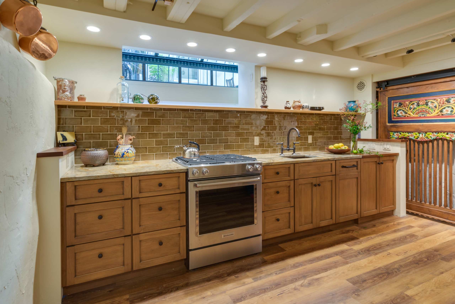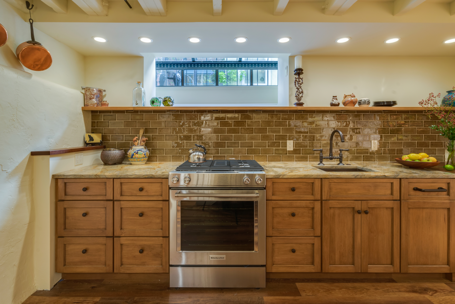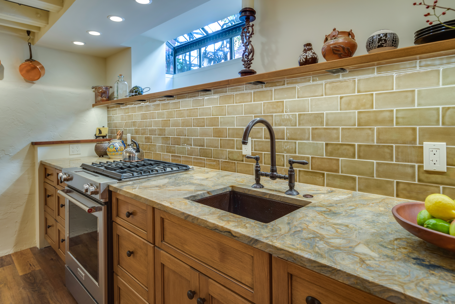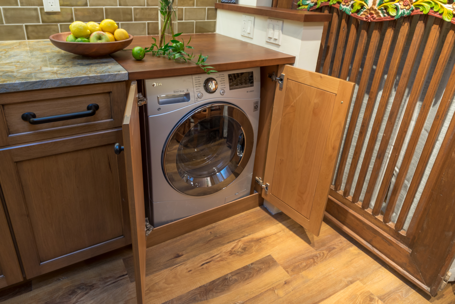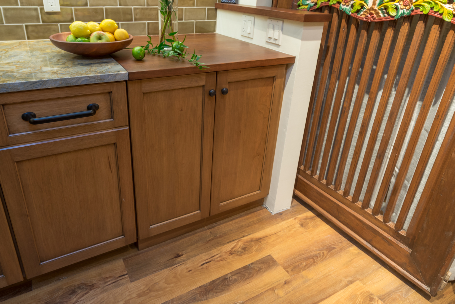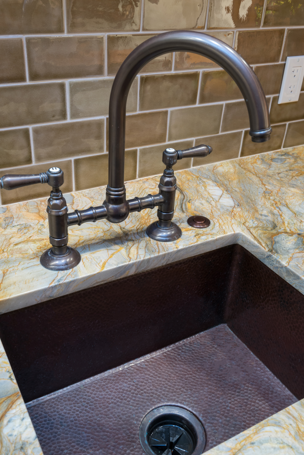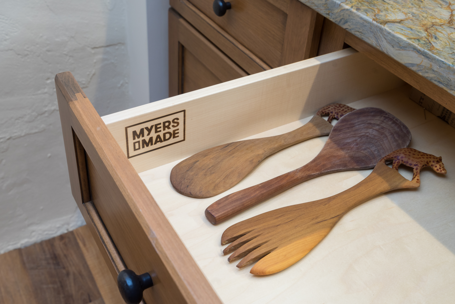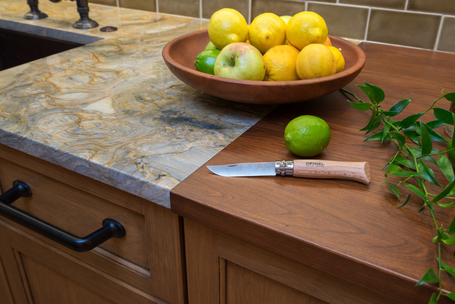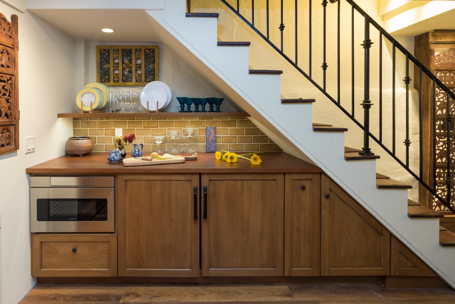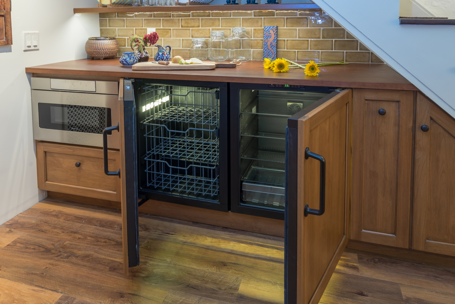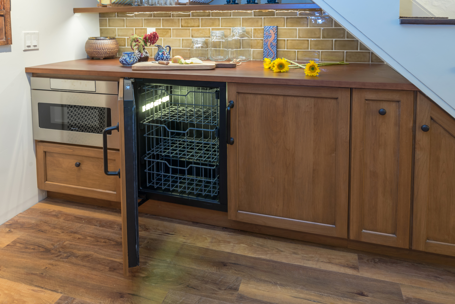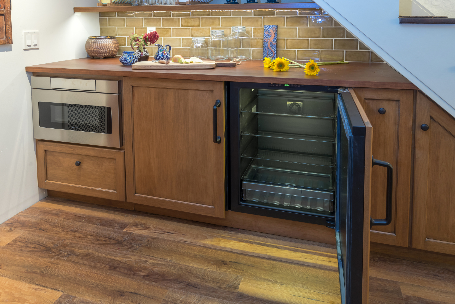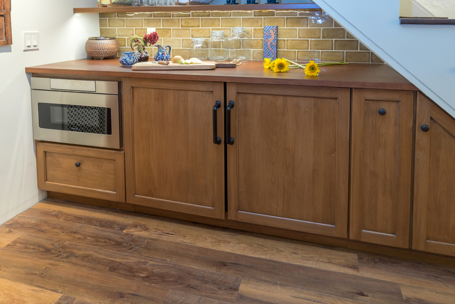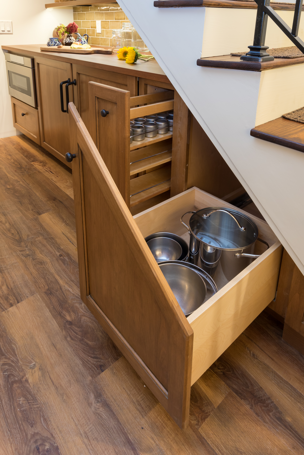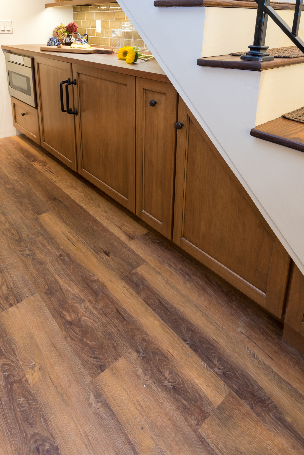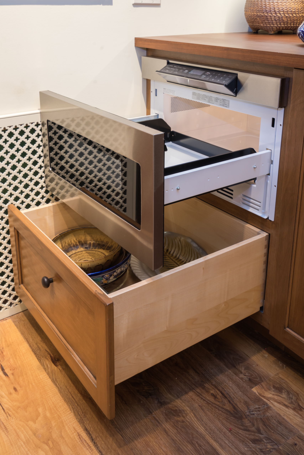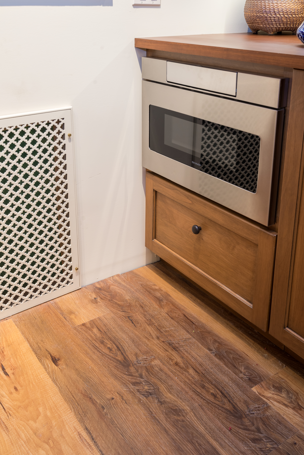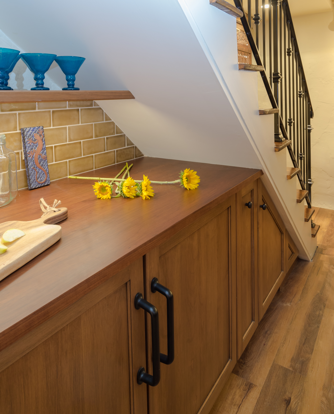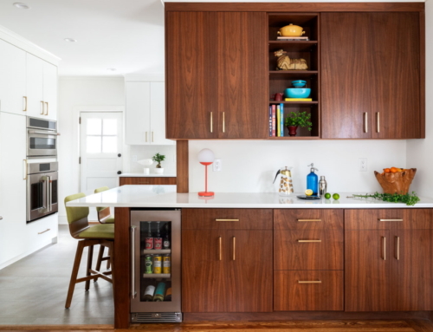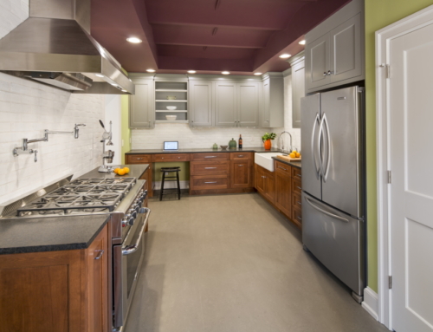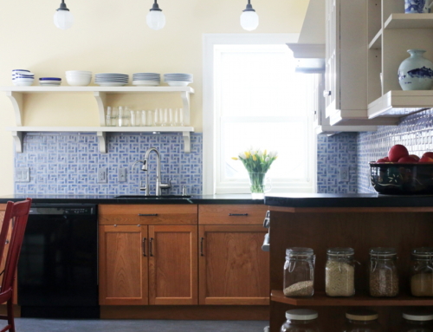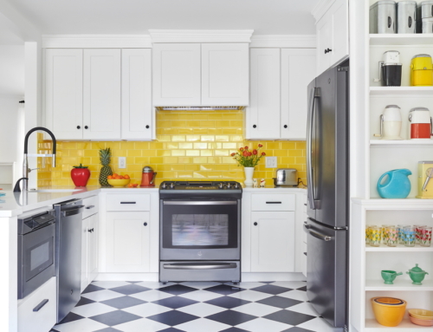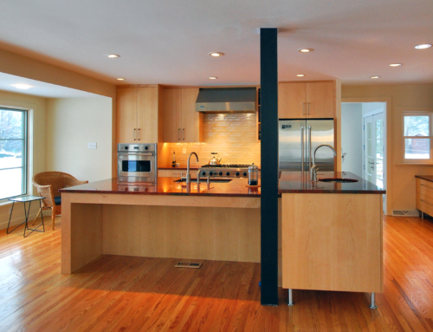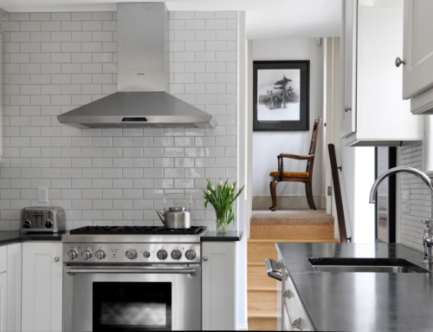Washington Square Trinity – Kitchen
There was an existing apartment grade very small kitchen with a low dropped ceiling in the basement. This was next to the forced air heater and water heater. To call it dreary is an understatement.
We gutted the entire room, removing all the HVAC and plumbing systems to reorganize the basement level for a new kitchen with mechanicals in a closet to one side.
The basement did have a wide skylight window up high in the room, onto the shared yard in the front of the house which we kept and accentuated. We did not install upper cabinets as there was no room for these. Instead we created shelves on the wall. We removed the drop ceiling and enhanced the existing original floor joists above where we also hid some small scale down lighting.
All Myers Made custom cabinets on the floor were designed to maximize storage. For appliances we specified under cabinet refrigerator and freezer, full sized range, dishwasher, washer with drying function and a convection microwave for baking and microwave heating. We designed and had made custom pull outs for under the stairs. All the hardware and fixtures are black or bronze. The floor is pre finished wood to complement the wood cabinets, warm stone and tile counters and backsplash. The new smaller well organized mechanicals all fit behind a carved antique Asian gate, finally out of site.

