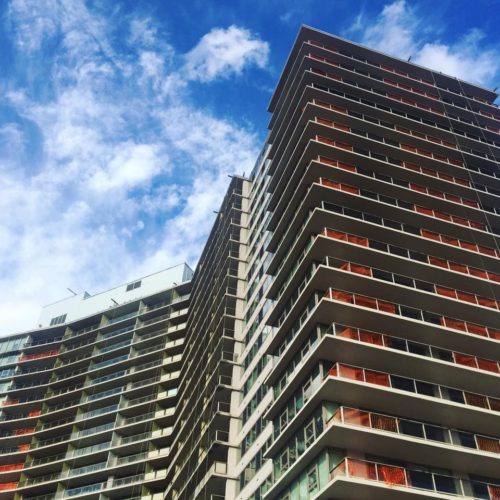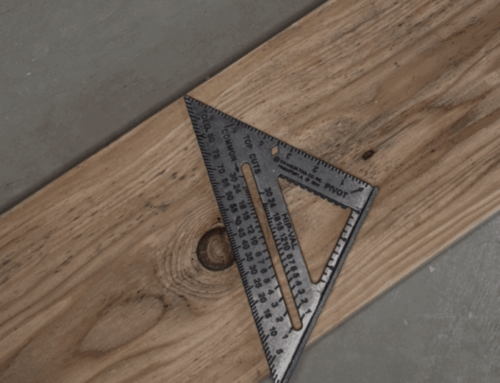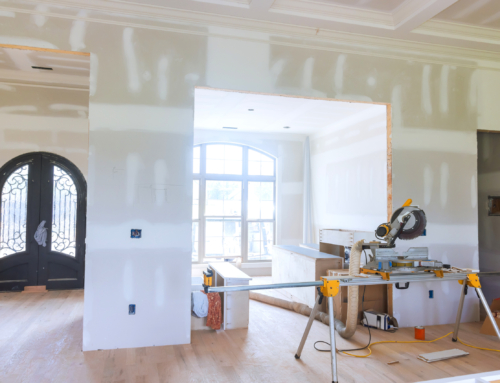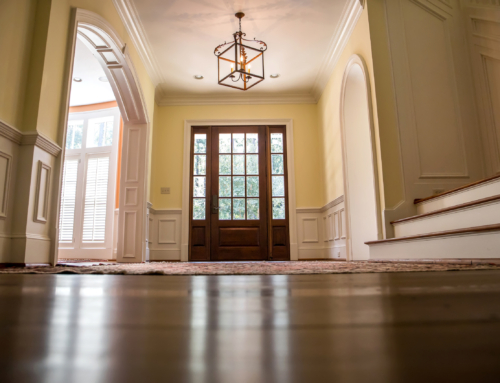In the Works: Condo in the Sky Project Design


As with most downsizing project designs, our clients are bringing some great pieces and ideas from their prior home with them. We find that people who have owned a home and renovated in the past know a lot about what makes a house feel like home for them, so we certainly welcome those ideas. But in a case like this one, where the two homes are so very different, and the clients are in a new stage of their lives, we try to help them consider some new options, too. On our Pinterest board, you can see some fun selections we came up with after we saw the condo, along with some things we know these clients will bring with them, including a lovely collection of Russian tea services.
The condo has some very high ceilings, and the electrical runs for lighting these areas are very limited and controlled by the building rules. So we selected some lighting options with these issues in mind. Possibilities include runs of delicate pin spots of track lighting, awesome chandeliers, surface-mounted Italian fixtures, or combinations of all of these options. Designs by Parzinger came to mind, with their combinations of brass, white, and black with chrome. Some fixtures will be features, and some will be invisible, with only their effect on display.
We’re also presenting options for the following:
- Textured tile and counters that either look like or are stone — white, black, crisp, and natural
- Chic, new pre-finished wood floors in a warm walnut finish
- Railings or screens for the mezzanine
During this brainstorming phase of a project design, ideas flow and move quickly. We bring samples on site and take the clients to suppliers to see materials. The “decided” list grows, and soon everything will be selected and placed into the drawings, specifications sheet, and, most importantly, the budget.
Stay tuned for updates on this project, as we hope to move to the construction phase soon.





