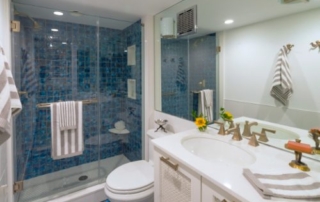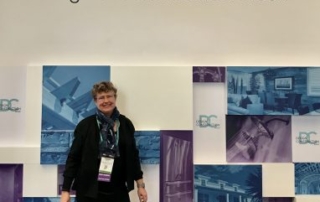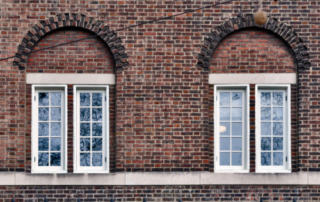In the Works: Re-Loving the “Flintstone House”
Our clients affectionately call this home a "Flintstone House," and that really makes us smile. This charming and well-loved home, which features a schist stone exterior with free-form columns and[...]
New Year, New Home Resolutions
While you’re likely busy preparing for holiday celebrations, festive entertaining, and winter travel, this is also the perfect time to take a closer look at your home and plan for[...]
Behind the Scenes: What Our Customers Never See
Being a design build general contractor working any given day on a variety of projects throughout the Delaware Valley means that there's never a dull moment around here. Each day[...]
In the Works: Glenside Colonial Goes Art Deco
One of our clients recently purchased this lovely large brick Colonial in the quaint and eclectic Philadelphia suburb of Glenside. His goal is to restore the home in a way[...]
A Trinity Renovation With Artistic Vision: The Bathroom — Part 2 in a Series
This week, we’re taking a closer look at the another space in our award-winning historic trinity renovation: the bathroom. The main challenge for this space was rethinking the modest footprint[...]
A Trinity Renovation With Artistic Vision: The Kitchen — Part 1 in a Series
We recently took on an exciting whole-home renovation for this lovely historic Trinity in Center City Philadelphia. Originally built in the mid-1800s, the house footprint is just over 17’ x[...]
Creative Smallness: Thinking Big About Smaller Spaces
Tamara at KBIS/IBS It’s January, and we at Myers Constructs are super excited about the year ahead. As we all reflect on the past decades and look to the[...]
The “Spend Once” Approach: Quality Condo Solutions That Last
Over the years, we've worked on many Philadelphia condos in older historic buildings — and we find that many of our clients are drawn to them because they offer nice[...]
In Praise of the Frankfurt Kitchen
I came across a recent article about a kitchen exhibit at MoMA in NYC that reminded me how much I have always appreciated the efficiency and clarity of the Frankfurt[...]
“Big Picture” Renovations: Pulling Together the Pieces to Make a Grander Whole
Sometimes, we take on project homes where the individual main rooms are in good — or even great — condition, but the house needs an overall upgrade. That was the[...]
















