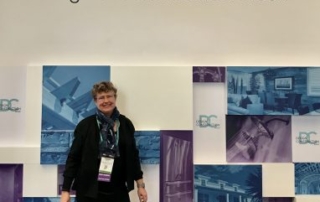Creative Smallness: Thinking Big About Smaller Spaces
Tamara at KBIS/IBS It’s January, and we at Myers Constructs are super excited about the year ahead. As we all reflect on the past decades and look to the[...]
Center City Trinity: Small Space Expert Design Solutions
With the advent of the tiny house and sustainability movements, and the popularity of books like Marie Kondo’s "The Life-Changing Magic of Tidying Up: The Japanese Art of Decluttering and[...]








