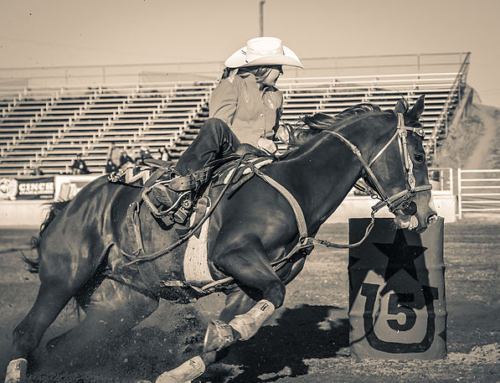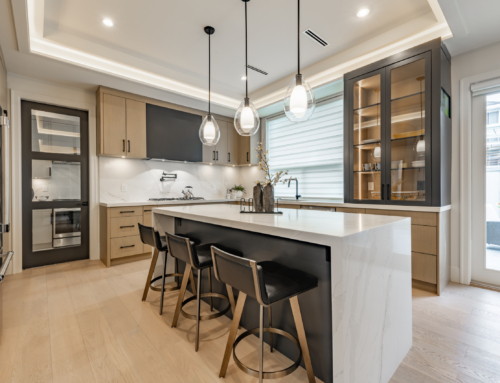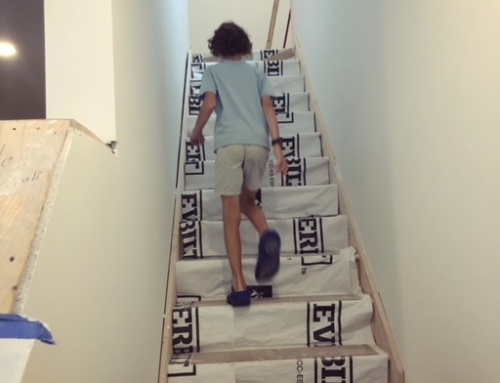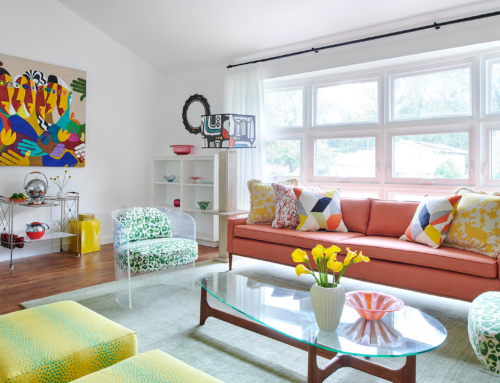1960’s Ranch Update
We recently did a project for a couple with two young children who were looking to downsize from their old, Victorian Chestnut Hill home. They wanted to move to a home that was located in a great public school system and had lower maintenance costs than their old house. But they knew they would miss many of the comforts of their large, old home. So they called our designers in to help come up with a plan that would bring more comfort and style to their serviceable but not very stylish 1960s “new” ranch home.
At the top of the agenda for this couple was a proper master bedroom suite. The existing master bathroom had a small bathroom with a shower, but not much style. The bedroom was not very private from the rest of the bedrooms on the floor, and there was a serious shortage of closet space. In general, the old finishes were very plain and worn out.
Our team claimed the small neighboring room, which was probably originally a nursery or study, to be part of the new, larger master suite space. By putting the new bathroom here, we were able to use the old bathroom space and part of the hall as a walk-in, his-and-hers closet space.
This left the couple a nicely sized bedroom space with room for some family heirloom furnishings, a king-sized bed with night stands, and a spare “off-season” storage closet.
Overall, their new master bedroom suite now has a light, open feeling, even though the footprint is not especially large. This is because our design team planned for the use of each square foot of these rooms, so the spaces “fit” and are very logical.





