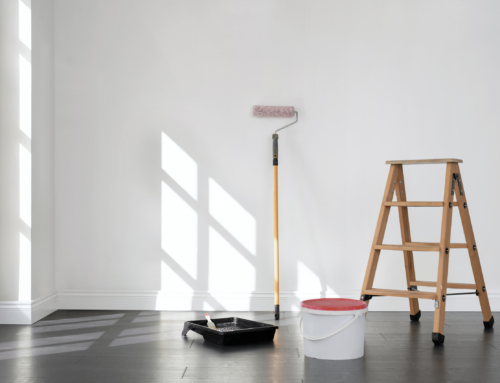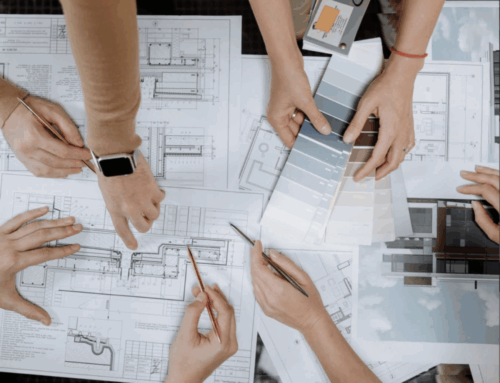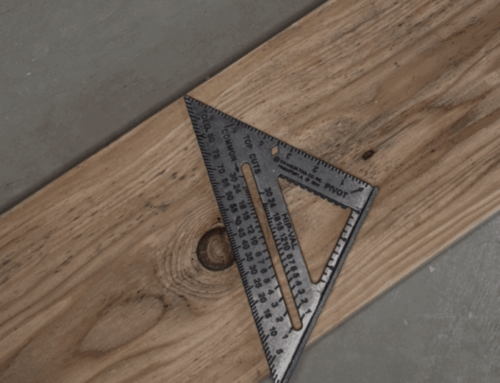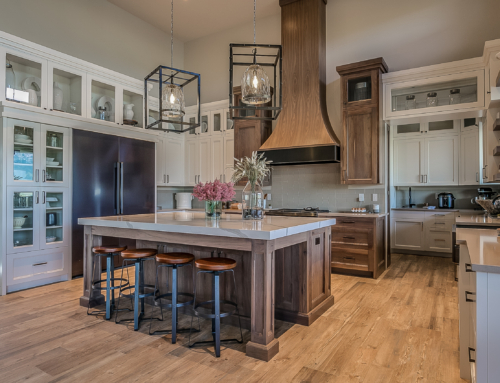A Day in the Life of a Kitchen Remodel — Step 9: Cabinetry Completion, Countertop and Flooring Prep

If you are following our Mt. Airy kitchen renovation on Facebook, you know that the cherry base cabinets were unloaded and installed late last week. Because the upper cabinets are painted, they were finished at the factory in a second run and will be delivered shortly.
Also this week, the flooring pro is scraping, sanding, priming, and sealing the Gypcrete floor underlay in preparation for the installation of the Forbo Marmoleum floor. The stone and wood counters are being templated on Wednesday, and the carpenter will return to the puppy pads site this week to double-check a few items on his list that need to be perfect before the rest of the cabinets and counters are installed.
We will next need to temporarily remove a couple of base cabinets for the flooring to be installed. This is because the flooring material can only be manipulated so much before it cracks, so we need to provide extra clearance. Bespoke projects can be a bit of a juggling act. Sometimes, there is a bit of back and forth to get the fit just right.
Have a wonderful week,
The Myers Constructs Team
Revisit previous updates on this project:
Step 1: Planning
Step 2: Demolition
Step 3: Insulation and Framing
Step 4: Prepping for Inspection
Step 5: Pre-Closing
Step 6: Drywall
Step 7: Cabinetry
Step 8: Cabinetry Pre-Installation





