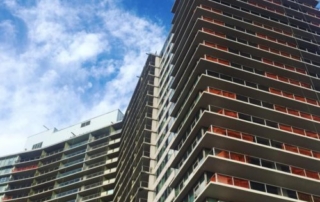In the Works: Condo in the Sky Project Design
For the past couple of weeks, we've been deep into the project design phase for our Fairmount penthouse condo project. As you may recall, our clients are downsizing into this[...]
Appliances: Which Package Is Right for You?
Choosing an appliance package is always a complex decision for a homeowner. Interestingly, a single appliance purchase can often provide the "tipping point" for an entire kitchen renovation. In fact,[...]
Planning the Ideal Kitchen Renovation
The kitchen. Everyone has their personal take on what this space means to them. For some, it serves mainly as a source of food and comfort, a gathering space for[...]
Of Kitchens and Memory-Making
What makes a great kitchen? It's a question we answer often in our line of work. To me, kitchens are work places, first and foremost. That goes back to my[...]
Myers Constructs Q&A: Planning the Perfect Custom Bathroom
This week, Tamara offers her thoughts on planning a bathroom renovation that fits the very personalized needs of every home. Q: What are the most important considerations for homeowners planning[...]
Operation Organization — Everything in Its Place
Fall is the perfect season to think about nesting, de-cluttering, and organizing your home to make sure all of the odds and ends you accumulate throughout the year have a[...]
In the Works: Center City Trinity Gets Underway
This week, we are in the framing and rough-in phases for our Center City trinity project. Because of this home's small, tight spaces, we are approaching the renovations a bit[...]
Center City Trinity: Small Space Expert Design Solutions
With the advent of the tiny house and sustainability movements, and the popularity of books like Marie Kondo’s "The Life-Changing Magic of Tidying Up: The Japanese Art of Decluttering and[...]
Finished Images of Our Center City Pied-A-Terre Kitchen
[nivoslider slug="center-city-pied-a-terre-kitchen-finished-images-slider"]
Smaller Spaces
As a design to build remodeling company, our job is to transform our clients' space to improve their life — and that transformation can go in a variety of different[...]












