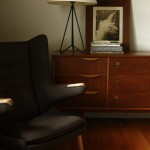The Simple Side of Complex Design
Renowned graphic designer Paul Rand once said, “Design is so simple; that's why it is so complicated.” That quote was sent to me this morning by Mark Gisi, principal of[...]
My Beef With Bad Home Design
I regularly drive past a 1950s split-level rancher that is being renovated near my home. At this point, I can see that the addition being built is closed in with[...]
Avoid These Remodeling Mistakes
We all make mistakes in life. Usually, they are minor, and we can move on with little damage to ourselves, our property and our loved ones. But renovation mistakes can[...]
Q&A: Vintage 101 (and a Giveaway!)
In follow up to last week’s newsletter, When Vintage Decor Meets Modern Renovation, we sat down with Natalie Rettinger, owner of Media, PA-based vintage furniture boutique Reconsidered Home, for a[...]
In the News Part III
Everything You Wanted to Know About Windows The third installment in a 5-part Examiner.com series featuring Myers Constructs. Read the story here.
In the News, Part II
Myers Constructs is featured on Examiner.com today regarding making older homes more energy efficient. You can see the story here.
Myers Constructs in the News…
Examiner.com is featuring Myers Constructs in a 5-article series. Check out the first installment here!
Part I In a Series: When Vintage Decor Meets Modern Renovation – and a Giveaway!
If you follow our blog regularly, you may already know that we’re doing a long-awaited renovation of the master bedroom suite at our 1950s Sputnik-era split-level rancher in Flourtown. Happily,[...]
Q and A: Checking in With Myers Constructs
As the busy fall home-renovation season kicks off, Myers Constructs co-owner Diane Menke sits down for a chat about breaking traditional design build paradigms, finding paths for growth in a[...]
Finding the Magic in Your Home
We often talk to new clients who come to the table with ideas about all kinds of “stuff” they want to buy and install in their homes. While this is[...]









