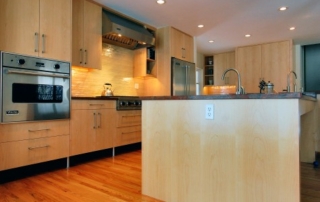Don’t Need a Full Remodel? Consider a MiniMakeOver™
Most people call us for full-service kitchens, bathrooms, whole-house makeovers or additions. But what you may not realize is that we offer another option: the MiniMakeOver™. While these projects vary[...]
My Beef With Bad Home Design
I regularly drive past a 1950s split-level rancher that is being renovated near my home. At this point, I can see that the addition being built is closed in with[...]
In the News Part III
Everything You Wanted to Know About Windows The third installment in a 5-part Examiner.com series featuring Myers Constructs. Read the story here.
Q and A: Checking in With Myers Constructs
As the busy fall home-renovation season kicks off, Myers Constructs co-owner Diane Menke sits down for a chat about breaking traditional design build paradigms, finding paths for growth in a[...]
Finding the Magic in Your Home
We often talk to new clients who come to the table with ideas about all kinds of “stuff” they want to buy and install in their homes. While this is[...]
Luxe Details Make Even a Small Project Sing
This small master bath renovation that we've been working on is coming to a close, and the final “shiny bits ” are now going in. Along with the sleek chrome[...]
“Saving a Few Bucks” Can Cost You More
Over the course of many years in business, we’ve had many customers who look for ways to save money on their home-improvement projects. One way they attempt to do this[...]
What a Difference a Door Can Make
Many times, a small change to a home can make a huge improvement. In the case of this city home on a very old alley-sized street, we changed a whole[...]
Fit and Finish
Being in the design to build business, I have a keen eye for when construction or design is not done “right.” This means that I catch a lot of details[...]
Thanks to Remodeling Magazine …
... for featuring Myers Constructs in a recent article about video marketing. Article here.










