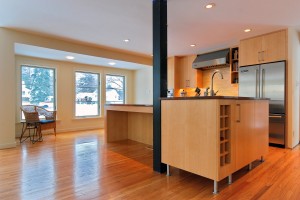My Beef With Bad Home Design
I regularly drive past a 1950s split-level rancher that is being renovated near my home. At this point, I can see that the addition being built is closed in with[...]
When It Comes to Older Homes, Small Is Not the New Big
In the world of new construction, the mantra is “small is the new big.” This means that people who are building new homes appear to be tired of — or[...]
How Do You Know It’s Time? Part 3
Last week, we got a call from a woman who said her house felt too small now that her son had become a teen, and she was also dissatisfied with[...]
Design to Build = The Better Way to Go
At Myers Constructs, Inc., we use the phrase “Design to Build”™. It is our trademarked remodeling system. You’ve all heard about terrible remodeling projects where the project goes over budget[...]
Think You Need an Addition? Think Again.
We often receive phone calls from folks who think they need us to build them an addition for their home. I wanted to share my perspective as a design/build remodeler[...]








