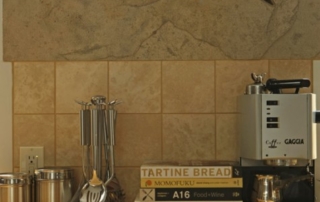Part I In a Series: When Vintage Decor Meets Modern Renovation – and a Giveaway!
If you follow our blog regularly, you may already know that we’re doing a long-awaited renovation of the master bedroom suite at our 1950s Sputnik-era split-level rancher in Flourtown. Happily,[...]
Q and A: Checking in With Myers Constructs
As the busy fall home-renovation season kicks off, Myers Constructs co-owner Diane Menke sits down for a chat about breaking traditional design build paradigms, finding paths for growth in a[...]
Luxe Details Make Even a Small Project Sing
This small master bath renovation that we've been working on is coming to a close, and the final “shiny bits ” are now going in. Along with the sleek chrome[...]
Late Summer Trip to the Stone Yard
Last week, I made a trip to the stone yard to pick up a couple of small, deluxe custom pieces for a bathroom we’re remodeling. One was a bathroom threshold[...]
“Saving a Few Bucks” Can Cost You More
Over the course of many years in business, we’ve had many customers who look for ways to save money on their home-improvement projects. One way they attempt to do this[...]
Thanks to Remodeling Magazine …
... for featuring Myers Constructs in a recent article about video marketing. Article here.
Personalization: Every Home Tells a Story
When we work with homeowners in the design phase of a home improvement project, we ask about them about how they live their lives and how they use their rooms.[...]
Trust: The Cornerstone of the Contractor-Homeowner Relationship
A female homeowner recently confided in me that she is uncomfortable with allowing male contractors she doesn’t know into her house when she’s home alone or with her young children.[...]
Curating: New Look, Old Feel
Sometimes, we get called in to design a job in an older home with particular style design features that have worked for decades and still look great, but[...]
DIY? Better Think Twice
As a professional design build remodeler, I have seen a lot of do-it-yourselfers (DIY) over the years. In fact, when I was a little girl, I helped my dad, who[...]










