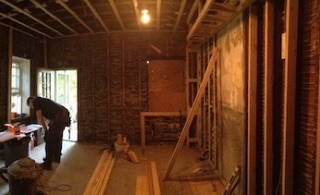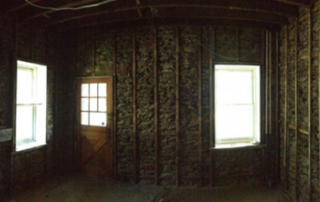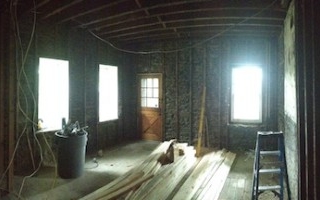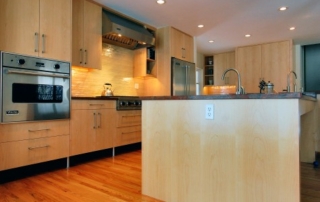A Day in the Life of a Kitchen Remodel — Step 5: Pre-Closing
This week is all about framing, wiring, plumbing, and HVAC rough-ins. These items must be 100% complete before our Mt. Airy kitchen's scheduled mid-week inspections. after which we will seal[...]
A Day in the Life of a Kitchen Remodel — Step 4: Prepping for Inspection
There are many things happening this week in our Mt. Airy kitchen remodel as we prepare for inspection. This will require a lot of coordinating between the clients, all of[...]
A Day in the Life of a Kitchen Remodel — Step 3: Insulation and Framing
This panoramic photo shows the action going on behind the walls in our Mt. Airy kitchen renovation. You can see how well the crew cleaned up after the demolition, and[...]
A Day in the Life of a Kitchen Remodel — Step 2: Demolition
As you can see, we are now well into the demolition phase of our project house in Mt. Airy. This is when all of the "old stuff" in the room[...]
A Day in the Life of a Kitchen Remodel: Step 1 — Planning
Our Mt. Airy kitchen remodel is in full swing this week. We began with an on-site review to discuss the existing space and the planned changes. We were able to[...]
Time for a Home Checkup!
Just like you need to go to the dentist for regular routine maintenance, your home needs ongoing T.L.C. to keep it looking and feeling well. And just like delaying medical[...]
Fit and Finish
Being in the design to build business, I have a keen eye for when construction or design is not done “right.” This means that I catch a lot of details[...]
Trust: The Cornerstone of the Contractor-Homeowner Relationship
A female homeowner recently confided in me that she is uncomfortable with allowing male contractors she doesn’t know into her house when she’s home alone or with her young children.[...]
Holiday Greetings from Myers Constructs
Wishing you and yours a holiday season filled with good times and warm memories. Thank you to all of our partners and customers who have supported our business this year.[...]
Older Homes – More Energy Efficient Than You Think
Older homes tend to get a bad rap for being energy inefficient. The truth is, many older homes have built-in energy-efficient systems that a homeowner should learn to[...]














