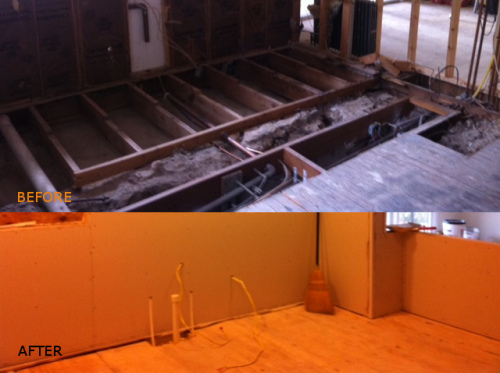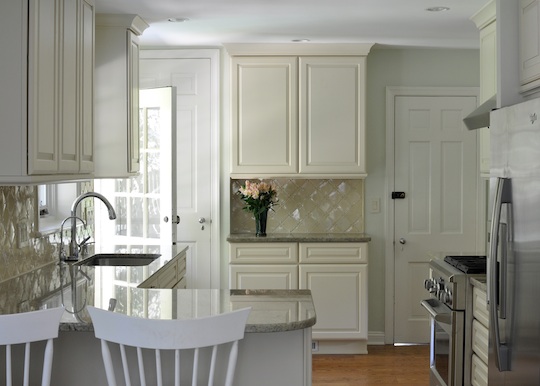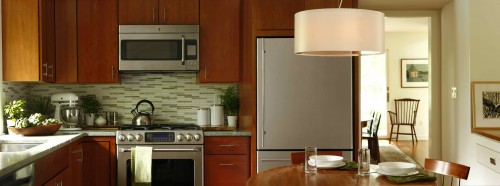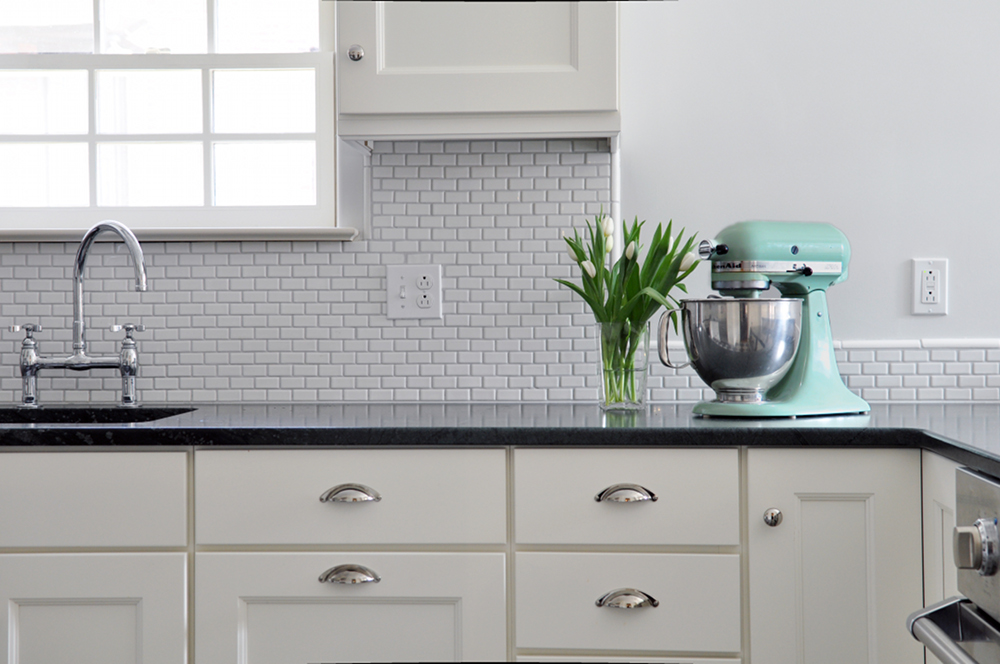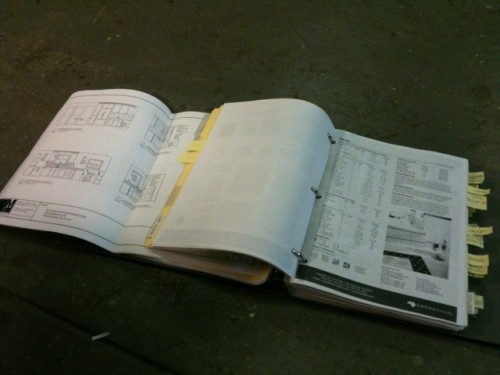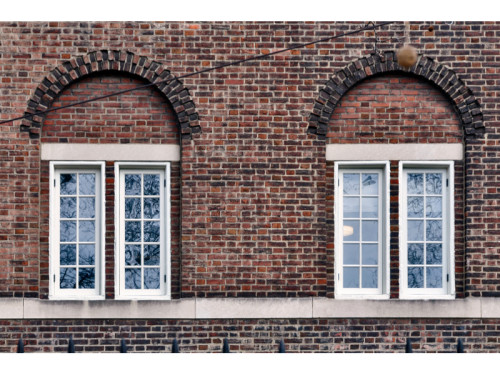 Over the years, we’ve worked on many Philadelphia condos in older historic buildings — and we find that many of our clients are drawn to them because they offer nice city views and simple spaces to live in. There isn’t any yard work, and the overall building is taken care of by a building manager.
Over the years, we’ve worked on many Philadelphia condos in older historic buildings — and we find that many of our clients are drawn to them because they offer nice city views and simple spaces to live in. There isn’t any yard work, and the overall building is taken care of by a building manager.
However, over the years, we’ve seen many developers that have created these units as cheaply as possible to maximize their profits. The buildings often once served as apartments or offices that were then renovated into living spaces, and they typically have some great architectural elements that were original to the building, including molding, big windows, patios, views, steel beams, concrete, beautiful wood floors, and more. But when the buildings were converted, many builder-grade solutions were used, like pre-finished cheap flooring, inexpensive tile, common low-end counters, cabinets and doors, the cheapest lighting possible. None of these things has much character, and they don’t convey the owner’s personality or sense of style or taste. Each unit looks just like the other, and they end up feeling like mid-range hotel rooms. After a short time, the products and finishes look out of date, worn, or worse.
When we approach these renovations, our motto is “spend once.” In other words, when clients are willing to invest in a well planned and executed space, they will enjoy great style that lasts a long time, wears well, and can be used for decades to come with an occasional simple refresh to the paint, perhaps a new article of furniture, pillows, or artwork.
Quality solutions like these come from listening to clients during our meetings, from designing great spaces, and from selecting great quality products and finishes. While projects like these aren’t for everyone, we love them and look forward to meeting new clients who feel the same.




