 The inspiration for this guest room project was the homeowners’ love of books and travel. In addition to reading 100+ titles per year, writing reviews, and participating in book clubs, they cherish time spent globetrotting and learning about the cultures and architecture of the places they visit.
The inspiration for this guest room project was the homeowners’ love of books and travel. In addition to reading 100+ titles per year, writing reviews, and participating in book clubs, they cherish time spent globetrotting and learning about the cultures and architecture of the places they visit.
In approaching their guest room renovation, the homeowners wanted the furnishings and objects chosen for their new space to reflect all of these interests and more. We were honored to be brought in by our frequent collaborator and friend Interior Designer Hannah Dee to help make the celebration of books and travel come to life.
Back in the early ’90s, the room functioned as a child’s bedroom, so it needed some infrastructure updates to transform into a modern guest room. The changes made include:
- Removing old finishes, carpet, trim, and hollow core doors
- Removing sections of the floor and exterior wall so we could insulate the space, which previously always felt cold to the homeowner
- Updating wiring and devices, adding sconces, bedside lighting, and locations for outlets
- Painting the room and hanging wallpaper – the visually stunning marbled pattern that Hannah chose conjures images of the endpaper or flyleaf you would find on a beautifully bound book.
- Installing new carpeting
- Integrating custom features, such as the Asian screens sourced from Material Culture, a retail/auction house in Philadelphia that specializes in global antiques, arts, and crafts. Adding hardware and antiqued mirrors, the pierced wood panels were transformed into closet doors.
In the end, our clients got the guest space they needed while also celebrating the things that they love.
You can see more images from this project here.

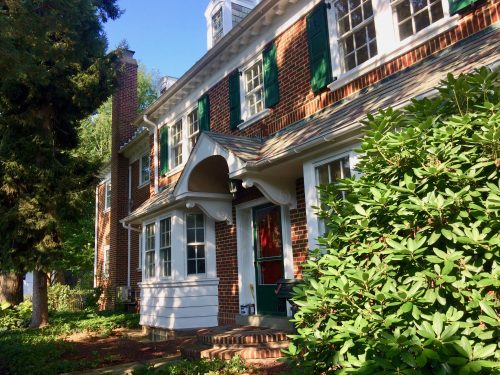 Here at Myers Constructs, we see clients facing this decision a lot right now. In fact, I am feeling it myself!
Here at Myers Constructs, we see clients facing this decision a lot right now. In fact, I am feeling it myself! 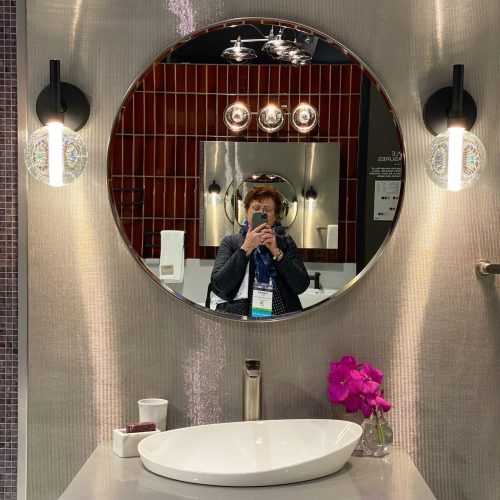 The COVID-19 global pandemic has made each of us change how we live. The vast majority of us and our children are spending the bulk of our time at home while learning and working virtually, which has highlighted the ways in which our existing spaces may fall short of meeting our needs.
The COVID-19 global pandemic has made each of us change how we live. The vast majority of us and our children are spending the bulk of our time at home while learning and working virtually, which has highlighted the ways in which our existing spaces may fall short of meeting our needs.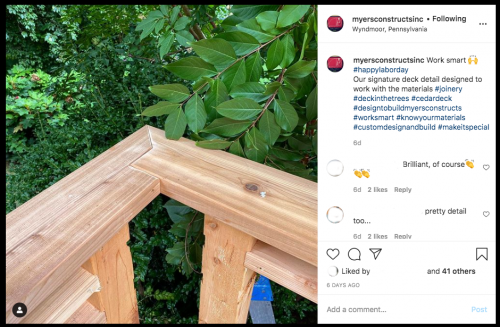 You may recognize this deck image from our Facebook and Instagram accounts last week. It was a popular post that generated a lot of questions and interest, so we thought we’d share the backstory with you.
You may recognize this deck image from our Facebook and Instagram accounts last week. It was a popular post that generated a lot of questions and interest, so we thought we’d share the backstory with you.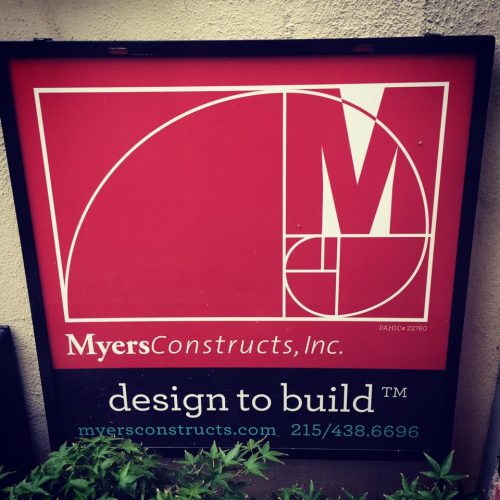 Whether you are considering buying a home to live in or a house to invest in, purchasing real estate is a huge investment with many complicated layers. We can help you understand the property you are considering buying through the lens of the necessary fixes, upgrades, and ongoing maintenance items you will face in the future.
Whether you are considering buying a home to live in or a house to invest in, purchasing real estate is a huge investment with many complicated layers. We can help you understand the property you are considering buying through the lens of the necessary fixes, upgrades, and ongoing maintenance items you will face in the future.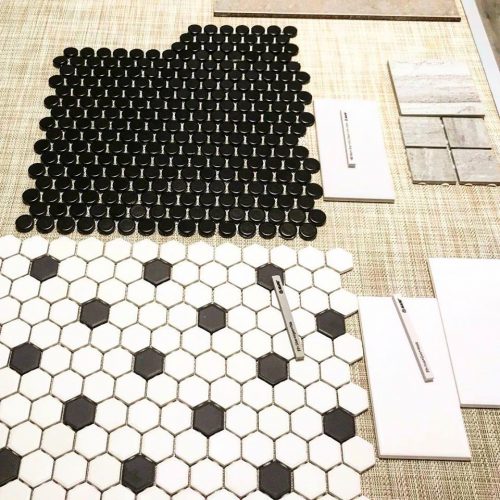 So you’ve lived in and loved your home for a long time. You have fond memories when you look at every single thing in it. And now you’ve made the emotional decision to sell.
So you’ve lived in and loved your home for a long time. You have fond memories when you look at every single thing in it. And now you’ve made the emotional decision to sell. We are currently working on a split-level rancher in a friendly, quiet neighborhood in Northeast Philadelphia near Pennypack Park. This house was inherited by the current owner, who wants to make it more hip and fun. This will involve remodeling the kitchen and three bathrooms, installing new HVAC, and adding lots of pretty mid-century touches.
We are currently working on a split-level rancher in a friendly, quiet neighborhood in Northeast Philadelphia near Pennypack Park. This house was inherited by the current owner, who wants to make it more hip and fun. This will involve remodeling the kitchen and three bathrooms, installing new HVAC, and adding lots of pretty mid-century touches.  Our firm recently marked its 21st anniversary. It’s a substantial milestone, and it got us thinking about the number of older houses we’ve improved over that span of time as well as the people we’ve helped to live better lives as a result. So we tallied up the numbers: to date, we have had 469 happy customers.
Our firm recently marked its 21st anniversary. It’s a substantial milestone, and it got us thinking about the number of older houses we’ve improved over that span of time as well as the people we’ve helped to live better lives as a result. So we tallied up the numbers: to date, we have had 469 happy customers. Being on the brink of a new home improvement project is an exciting time of life. You’ve spent lots of time working with your design team to lay out plans and make product selections. You’re already envisioning what life will be like when the new space is finished. It’s a great feeling. But before you begin, it’s important to pause and do a few things to get emotionally ready for the experience. Even under the best circumstances, your life is about to get a little strained, and it’s best to be prepare up front.
Being on the brink of a new home improvement project is an exciting time of life. You’ve spent lots of time working with your design team to lay out plans and make product selections. You’re already envisioning what life will be like when the new space is finished. It’s a great feeling. But before you begin, it’s important to pause and do a few things to get emotionally ready for the experience. Even under the best circumstances, your life is about to get a little strained, and it’s best to be prepare up front.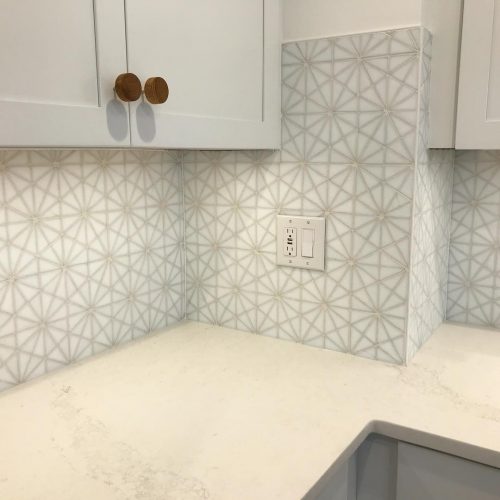 Being a design build general contractor working any given day on a variety of projects throughout the Delaware Valley means that there’s never a dull moment around here. Each day brings new challenges and opportunities to find creative solutions — and that’s one of the things we love about this business!
Being a design build general contractor working any given day on a variety of projects throughout the Delaware Valley means that there’s never a dull moment around here. Each day brings new challenges and opportunities to find creative solutions — and that’s one of the things we love about this business!