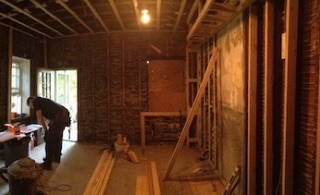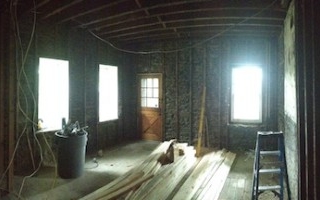A Day in the Life of a Kitchen Remodel — Step 7: Cabinetry
At this point, the custom cabinet designer and installer have been out to our Mt. Airy kitchen project site three times to fine tune measurements, and they will come out[...]
A Day in the Life of a Kitchen Remodel — Step 6: Drywall
Customers often find the drywall phase the most uncomfortable phase of any project. Drywall is dusty, and it gets everywhere. In the case of our Mt. Airy kitchen, the clients[...]
A Day in the Life of a Kitchen Remodel — Step 5: Pre-Closing
This week is all about framing, wiring, plumbing, and HVAC rough-ins. These items must be 100% complete before our Mt. Airy kitchen's scheduled mid-week inspections. after which we will seal[...]
A Day in the Life of a Kitchen Remodel — Step 3: Insulation and Framing
This panoramic photo shows the action going on behind the walls in our Mt. Airy kitchen renovation. You can see how well the crew cleaned up after the demolition, and[...]
A Day in the Life of a Kitchen Remodel — Step 2: Demolition
As you can see, we are now well into the demolition phase of our project house in Mt. Airy. This is when all of the "old stuff" in the room[...]
A Day in the Life of a Kitchen Remodel: Step 1 — Planning
Our Mt. Airy kitchen remodel is in full swing this week. We began with an on-site review to discuss the existing space and the planned changes. We were able to[...]
How Much Will My New Kitchen Cost?
(Part 1 in a series that examines our customers' most frequently asked questions.) New clients often call us wanting to know what a new kitchen will cost them. The simple[...]
A Quick Tour of Mario Batali’s Kitchen
A bit more counter clutter than we prefer, but still, a nicely put together workspace. Stay with it for a look at his wine storage room. The man is unapologetically[...]
The Price of Home Renovation: What People Are Spending
More and more, we see homeowners who are investing in their homes because they plan to stay there for the long haul. They want to enjoy living in their homes[...]
How to Peel a Head of Garlic in Less than 10 Seconds
Git 'er done! Enjoy this handy kitchen tip video from SAVEUR.com ! quick garlic peel video













