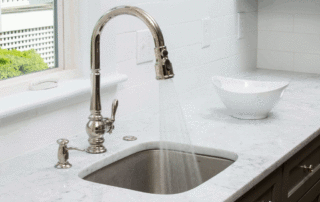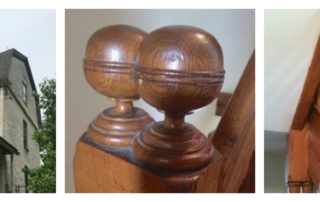OUR BLOG
OUR BLOG
Check out what’s happening with Myers Constructs as well as the latest news and trends in home renovation.
Built-In Storage: A Place for Your Stuff
"That's all you need in life, a little place for your stuff. That's all your house is — a place to keep your stuff. If you didn't have so much stuff, you wouldn't need a house. You could just walk around all the time. A house is just a pile of stuff with a cover on it." —George Carlin This quote always makes us laugh, but let's face it ... George was right. Our houses are filled with "stuff"; some of us are just better at organizing it than others. We often find that the houses we come across don’t have enough storage to accommodate the homeowners' belongings. People need places to stow books, coats, off-season clothing, shoes, toys, cleaning supplies, camping and sports gear, and more. To combat potential clutter issues, we like to learn about how our clients need to live, and how their homes can better serve[...]
New Images Posted
We've posted slideshows of the completed kitchen and cupola renovation work at our Fairmount neighborhood whole-house project. They're rather spectacular. Have a look: The new kitchen The restored cupola
THE MYERS CONSTRUCTS 2015 KITCHEN & BATH EVENT GIVEAWAY
Have you been considering a kitchen or bath remodel for what seems like forever? Collecting ideas on cabinetry, finishes, and appliances, yet doing nothing with them? There's never been a better time to take action and achieve the spaces you've been yearning for, thanks to these great incentives.... For a limited time, when you sign on to work with the Myers Constructs design team to create your dream kitchen featuring a Myers Made cabinet package, we'll supply a free 24" Kitchen Aid dishwasher at the construction stage, courtesy of Gerhard’s Appliances. We can help plan the perfect new kitchen for you and your home whether you currently have a small space, an open loft plan, or a large traditional kitchen. Or: Sign on to work with our team to create the bathroom you've always wanted, and we'll supply a free Kohler Moxie bluetooth shower head at the construction stage! Our[...]
Myers Constructs Awarded Best of Philly Best General Contractor for Philly Homes
Myers Constructs has been awarded Best General Contractor for Philadelphia Homes, in Philadelphia magazine's 2015 Best of Philly awards. Read more here.
Kohler Artifacts Kitchen Faucet
Bright nickel finish. The spray element pulls out on a hose. Neat.
That’s a Wrap: Mt. Airy Basement Movie Theater
This week, we are putting the finishing touches on the Mt. Airy basement that we transformed into a posh movie theater and entertainment space. We are in the process of adding "soft finishes" like gorgeous custom drapes and a reupholstered chair for a reading nook, adding shiny bits like doorknobs, and installing fancy, custom, electric movie-watching recliner chairs that are being delivered via a white-glove service. After a bit of cleaning, we'll turn this room back over to the homeowners so they can kick back with some friends and enjoy their first movie-viewing party!
In the Works: Mt. Airy Whole-Home Renovation
The start of a new large-scale project is always an exciting time here at Myers Constructs, and last week was no exception. We went out to survey a new project at a lovely Mt. Airy single home situated on an extra large lot. Years ago, the homeowners had bought the house from a flipper, but no renovations have taken place since then, so they are ready to make some significant upgrades. The house has many great original oak trim details in great condition, and a third floor that features attractive wood paneling and a loft-like ceiling that follows the home's Gothic roof line. We have been tasked with developing a long-term plan for improvements that will make this a more comfortable and efficient home for the family to enjoy. Working on this project reminds us of some similar projects over the years where we have brought our expertise to plan[...]
Design Solutions: Let’s Get Creative
As design to build professionals, we are often called on to design creative solutions to work around pre-existing issues in a home. We love a great design challenge! In this recent renovation we worked on for a developer, there was a 3'x16"x16" bump in the kitchen that was hiding a basement Bilco door. While the previous owners used it as a bench, Tam created a grand bar with a microwave and storage area to fit the awkward space. As you can see from these sketches, all of the elements — including a finished panel — work together so thoughtfully that no one notices the unsightly bump. That's what we call an effective and creative design solution!
Mt. Airy Entertainment Room and Home Theater
We are entering the home stretch of our Mt. Airy basement renovation, a previously underutilized space in our clients' home that is being beautifully transformed into a theater and entertainment room. The walls have been painted in deep, rich colors, and we worked with our homeowners to select new carpet, draperies, and light fixtures to pull the entire room together. While we are waiting for some of these “soft design” materials to arrive, our A/V pros are setting up the TV and audio and tweaking the home's wireless router system to ensure that all of the elements work together seamlessly. This is all very technical stuff, and the technology changes quickly, so we are pleased that our A/V specialists could provide some money-saving, long-term solutions that are also visually beautiful. We wonder what flick will be the first to be viewed in this “new” room of the house?
Adding a Shed: The New “It” Project
Building a shed at our home has been on our “Honey Do List” for some time now, so we were happy when we were able to find some time last week to tackle this project. Sheds are all the rage right now, it seems. We're seeing them used as micro offices, creative studio spaces, children's play rooms, adult meditation areas, pool cabanas, and teen hangouts. Personally, I love the idea of a small, quiet space to remove myself to — a place where I can reflect and ponder a bit. But the purpose of our shed is to store gardening supplies and house our flock of hens. We wanted to make space in our garage, so moving the garden tools and supplies out to a shed was a good first step. And while the hens were comfortable and warm in their existing small hen house, its small size made it[...]










