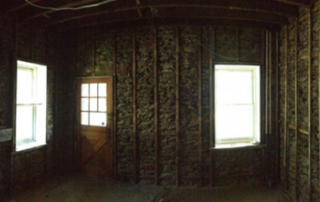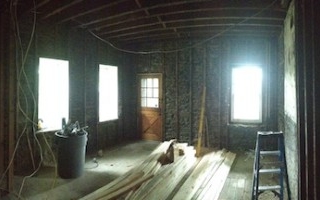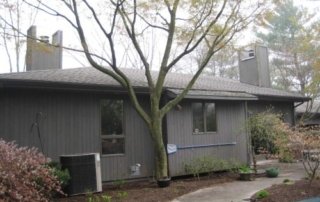A Day in the Life of a Kitchen Remodel — Step 4: Prepping for Inspection
There are many things happening this week in our Mt. Airy kitchen remodel as we prepare for inspection. This will require a lot of coordinating between the clients, all of[...]
A Day in the Life of a Kitchen Remodel — Step 3: Insulation and Framing
This panoramic photo shows the action going on behind the walls in our Mt. Airy kitchen renovation. You can see how well the crew cleaned up after the demolition, and[...]
A Day in the Life of a Kitchen Remodel — Step 2: Demolition
As you can see, we are now well into the demolition phase of our project house in Mt. Airy. This is when all of the "old stuff" in the room[...]
A Day in the Life of a Kitchen Remodel: Step 1 — Planning
Our Mt. Airy kitchen remodel is in full swing this week. We began with an on-site review to discuss the existing space and the planned changes. We were able to[...]
How Much Will My New Kitchen Cost?
(Part 1 in a series that examines our customers' most frequently asked questions.) New clients often call us wanting to know what a new kitchen will cost them. The simple[...]
When It Comes to Home Renovation, the Band-Aid Approach Just Won’t Do
When working on old houses, problems invariably arise. More often than not, they involve compromised systems in the home. Recently, for example, we worked on a very nice mid-century house,[...]
Chestnut Hill Kitchen/Powder Room Reno
Today, we are beginning the construction portion of a small kitchen and powder room renovation in Chestnut Hill. This cute, Tudor-style twin is home to two adults, two[...]












