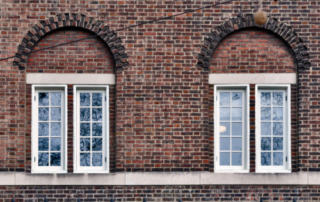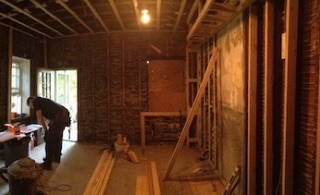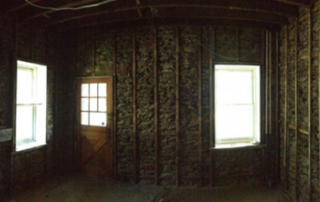The “Spend Once” Approach: Quality Condo Solutions That Last
Over the years, we've worked on many Philadelphia condos in older historic buildings — and we find that many of our clients are drawn to them because they offer nice[...]
“Big Picture” Renovations: Pulling Together the Pieces to Make a Grander Whole
Sometimes, we take on project homes where the individual main rooms are in good — or even great — condition, but the house needs an overall upgrade. That was the[...]
Condo Reno: Meeting the Unique Challenges of City Projects
We just started a new project for a repeat client, for whom we previously renovated a kitchen, dining room, and added a finished family room with full bath in the[...]
In the Works: Closing Walls and Opening the Window to 2016
Last week, we received approval from our inspectors to close up the walls in Phase II of our Fairmount whole-home renovation project (see the finished kitchen here and the restored[...]
A Day in the Life of a Kitchen Remodel — Step 9: Cabinetry Completion, Countertop and Flooring Prep
If you are following our Mt. Airy kitchen renovation on Facebook, you know that the cherry base cabinets were unloaded and installed late last week. Because the upper cabinets[...]
A Day in the Life of a Kitchen Remodel — Step 8: Cabinetry Pre-Installation
As we head into the holiday weekend, you can see that the new custom cabinetry is being assembled for our Mt. Airy kitchen. The clients chose rich "bamboo" stained[...]
A Day in the Life of a Kitchen Remodel — Step 7: Cabinetry
At this point, the custom cabinet designer and installer have been out to our Mt. Airy kitchen project site three times to fine tune measurements, and they will come[...]
A Day in the Life of a Kitchen Remodel — Step 6: Drywall
Customers often find the drywall phase the most uncomfortable phase of any project. Drywall is dusty, and it gets everywhere. In the case of our Mt. Airy kitchen, the[...]
A Day in the Life of a Kitchen Remodel — Step 5: Pre-Closing
This week is all about framing, wiring, plumbing, and HVAC rough-ins. These items must be 100% complete before our Mt. Airy kitchen's scheduled mid-week inspections. after which we will[...]
A Day in the Life of a Kitchen Remodel — Step 4: Prepping for Inspection
There are many things happening this week in our Mt. Airy kitchen remodel as we prepare for inspection. This will require a lot of coordinating between the clients, all[...]
















