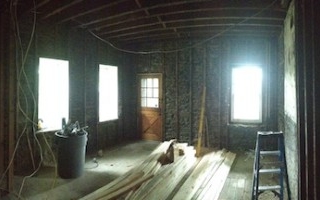A Day in the Life of a Kitchen Remodel — Step 3: Insulation and Framing
This panoramic photo shows the action going on behind the walls in our Mt. Airy kitchen renovation. You can see how well the crew cleaned up after the demolition, and[...]
A Day in the Life of a Kitchen Remodel — Step 2: Demolition
As you can see, we are now well into the demolition phase of our project house in Mt. Airy. This is when all of the "old stuff" in the room[...]
A Day in the Life of a Kitchen Remodel: Step 1 — Planning
Our Mt. Airy kitchen remodel is in full swing this week. We began with an on-site review to discuss the existing space and the planned changes. We were able to[...]
Avoid These Remodeling Mistakes
We all make mistakes in life. Usually, they are minor, and we can move on with little damage to ourselves, our property and our loved ones. But renovation mistakes can[...]
A Visual Breakdown of Kitchen Renovation Costs
I asked Dana, who is very good with the computers, to give us a simple pie chart of one of our recent kitchen projects. Here you go: I wanted this[...]
Luxe Details Make Even a Small Project Sing
This small master bath renovation that we've been working on is coming to a close, and the final “shiny bits ” are now going in. Along with the sleek chrome[...]
Late Summer Trip to the Stone Yard
Last week, I made a trip to the stone yard to pick up a couple of small, deluxe custom pieces for a bathroom we’re remodeling. One was a bathroom threshold[...]
Unforeseen Conditions
Many a customer will ask us what “unforeseen conditions” means. They ask because “unforeseen conditions” are explained in our contracts as something that can cause a “change order extra” to[...]
Here’s a Post We Love from Canadian Kitchen & Bath
BLUM hardware co created this aging suite to show you how your mobility is effected as you age, and how great kitchen design can help you age in place. BLUM[...]
Digging Out
Dear readers, We have held off sending our regular newsletter until more of us dig our way out. In the mean time here is a snow man to make you[...]











