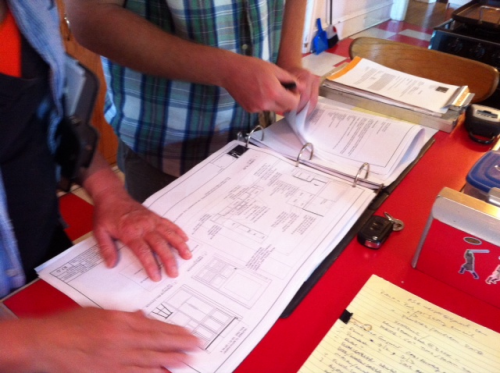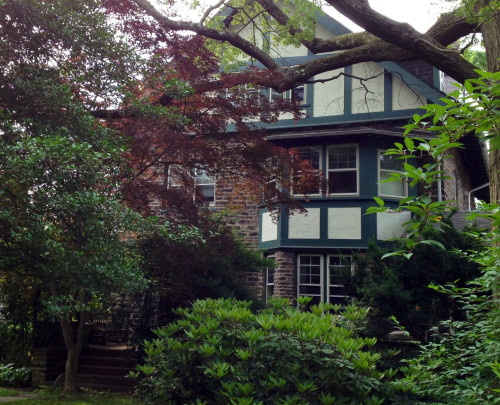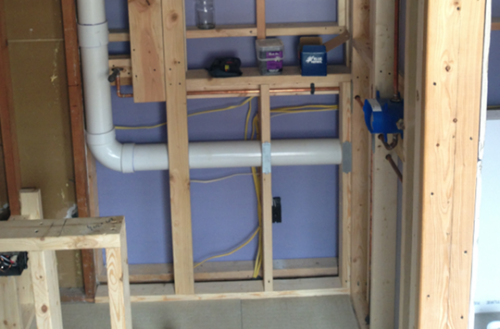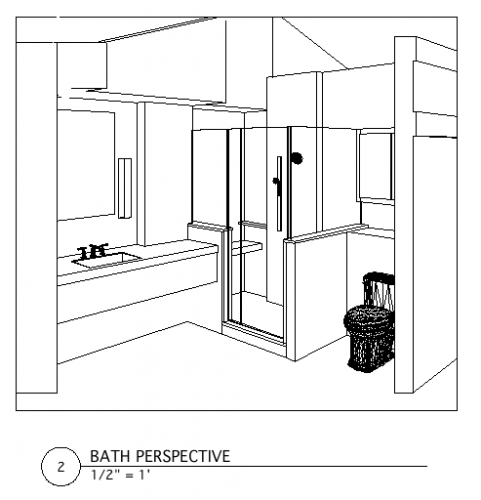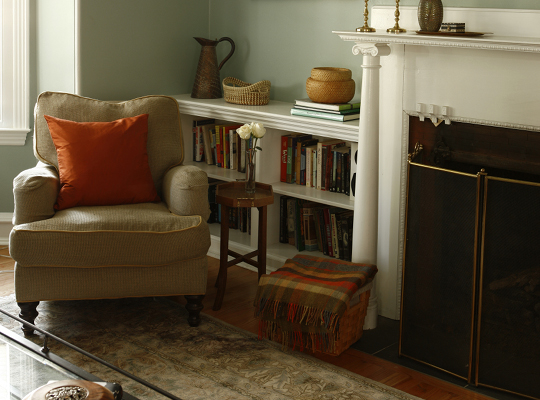
This week, we are excited to have one of our recent kitchen projects featured on HGTV Remodels’ blog, The House Counselor with Laurie March. The project, pictured here, is a big-feature, yet modestly sized, modern chef’s kitchen created for a cottage-style home in Narberth. Here is an excerpt from our interview with Laurie:
I Spy … Myers Contructs’ Design
As you know, I like peeking in other people’s windows. I’m not creepy, just curious! When I spotted Myers Constructs’ tasteful kitchen remodel in Main Line Philadelphia, I had to find out more. Myers co-founders Tamara Myers and Diane Menke were kind enough to tell me more….
Q: What were the main items on the wish list for this remodel?
Diane: The clients wanted to maintain the vintage charm and scale of this modest home while making big improvements. Very high-quality custom cherry cabinets and high-end Wolf appliances and finishes were at the top of their list.
Q: What would you say were the biggest obstacles?
Diane: Staging this project was tough because the house is small, and there is no garage. We literally took up the entire first floor with materials and products to be installed into the kitchen. We maintained the client’s privacy using plastic dust barriers and having workers use a separate entrance.
Q: Where are the hidden gems in this design?
Diane: The high-quality fit and finish of the custom cabinets we had made for this project. It’s like the difference between the finish of a luxury car vs. a sedan. This kitchen is like an Aston Martin!
I encourage anyone who is considering a kitchen remodel to go visit a cabinetmaker’s shop to learn the difference that great fit and finish make.
Q: That fridge looks glorious paneled in cherry. It keeps the vintage charm of the space front and center — obviously a conscious decision.
Tamara: Yes and its a 42″ wide Sub-Zero but doesn’t look “too wide” because of the paneling, very successful.
Read the full interview, and be sure to follow Laurie’s blog. Originally published on 5/13/13; excerpt reprinted with permission.
Have a wonderful week,
The Myers Constructs Team
Images: headshot — Laurie March/HGTV Remodels; kitchen — Mark Gisi/Tabula Creative

