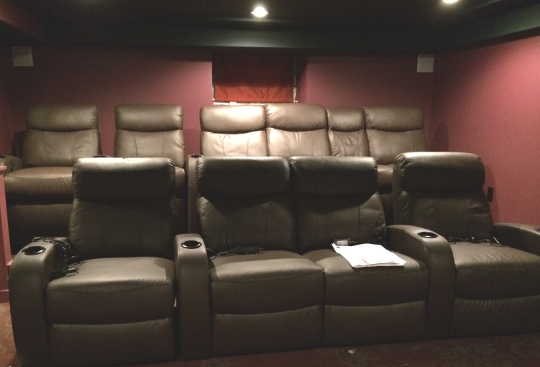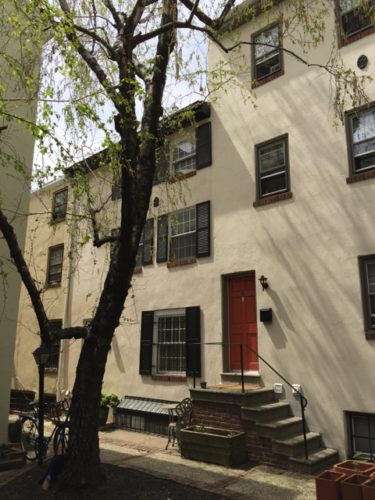 With the advent of the tiny house and sustainability movements, and the popularity of books like Marie Kondo’s “The Life-Changing Magic of Tidying Up: The Japanese Art of Decluttering and Organizing” and Sarah Susanka’s Not So Big series, many folks are looking to reduce their footprint and renovate smaller spaces. Here in Philadelphia, we have lots of modestly sized older homes and among them is no greater example than the original “trinity” — a small townhouse built in the 1700s or early 1800s with one room on each of three floors, typically configured with a first-floor kitchen/family room, a second-floor bedroom/bath, and a small third-floor living space. Sometimes referred to as a “Father, Son, and Holy Ghost house,” these modest but charming homes usually feature a fireplace with a pocket staircase tucked behind the chimney and overall square footage of well under 1,000 sq ft. Many of the city’s original trinities, especially those found in neighborhoods like Washington Square and Society Hill, have been modernized, expanded and sometimes combined into larger dwellings that accommodate families with larger kitchens, bathrooms, and additional bedrooms on upper levels. However, you can still find many authentic trinities in the city, commonly as rental properties in areas like Fishtown, Chinatown, and Northern Liberties.
With the advent of the tiny house and sustainability movements, and the popularity of books like Marie Kondo’s “The Life-Changing Magic of Tidying Up: The Japanese Art of Decluttering and Organizing” and Sarah Susanka’s Not So Big series, many folks are looking to reduce their footprint and renovate smaller spaces. Here in Philadelphia, we have lots of modestly sized older homes and among them is no greater example than the original “trinity” — a small townhouse built in the 1700s or early 1800s with one room on each of three floors, typically configured with a first-floor kitchen/family room, a second-floor bedroom/bath, and a small third-floor living space. Sometimes referred to as a “Father, Son, and Holy Ghost house,” these modest but charming homes usually feature a fireplace with a pocket staircase tucked behind the chimney and overall square footage of well under 1,000 sq ft. Many of the city’s original trinities, especially those found in neighborhoods like Washington Square and Society Hill, have been modernized, expanded and sometimes combined into larger dwellings that accommodate families with larger kitchens, bathrooms, and additional bedrooms on upper levels. However, you can still find many authentic trinities in the city, commonly as rental properties in areas like Fishtown, Chinatown, and Northern Liberties.
We have been working with our clients on a genuine trinity in the historic Pine Street section of town, on what used to be Antiques Row. For our trinity, we have been asked to develop creative and efficient small-space solutions to make it comfortable by modern standards without expanding its footprint, because it’s bound on three sides by other houses. This takes strong design skills, discipline, and experience. While many features have to be specified to perform double- and triple-duty functions, any built-ins and furnishings must be scaled appropriately for the proportions of the home. But one needs to be careful to not treat the house as a miniature, as the finished space needs to serve real-sized humans! Each system needs to be specified to bring efficiency while only occupying a small piece of the overall footprint, and understanding how to use some of the options that were popularized by the sustainability movement, such as on-demand hot water heaters, has served us well. Looking for multi-function solutions can bring great value and sometimes, contrary to what some might think, we sometimes specify larger fixtures that offer multiple functions, which can net a higher functioning space.
In the end, the best design is always design that you don’t notice, but this is especially true when working with very small spaces.
With demolition starting this week, we’ll keep you in the loop on updates to this project!


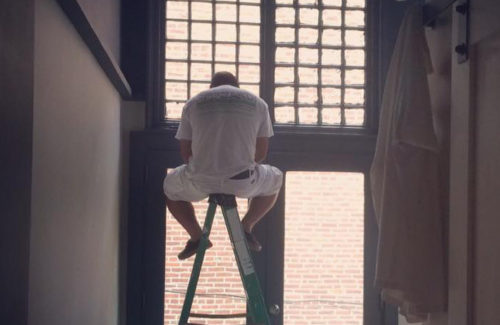 As design-build general contractors, we get a lot of calls from folks who are either house shopping or have recently closed on a “new-to-them” older home that needs renovating. Most of them are new to the process and do not know the order of things that will happen during the home-buying/renovation process. Below is the ideal sequence of events, from our perspective after many decades in the business.
As design-build general contractors, we get a lot of calls from folks who are either house shopping or have recently closed on a “new-to-them” older home that needs renovating. Most of them are new to the process and do not know the order of things that will happen during the home-buying/renovation process. Below is the ideal sequence of events, from our perspective after many decades in the business. 
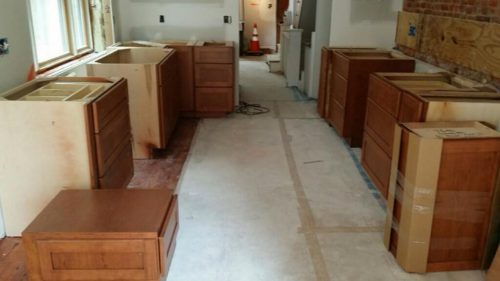
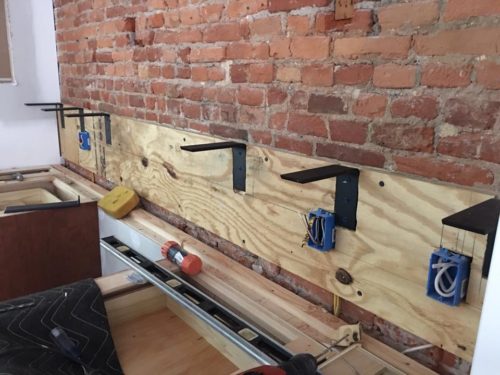
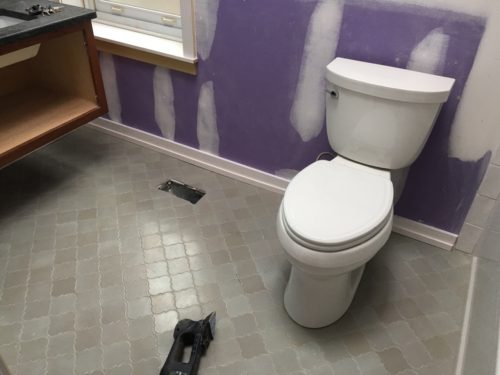
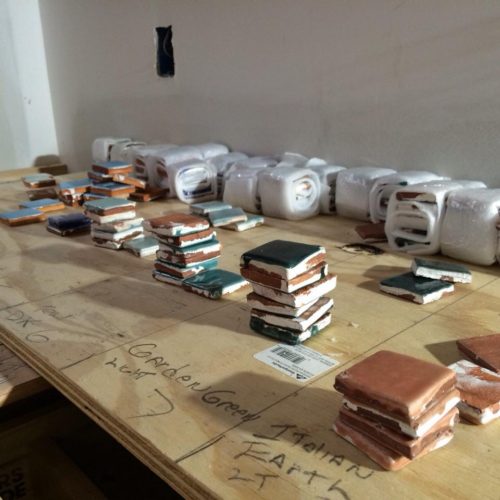
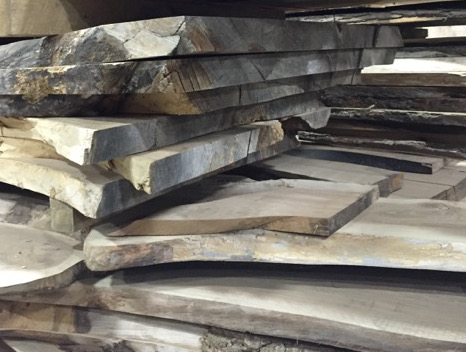
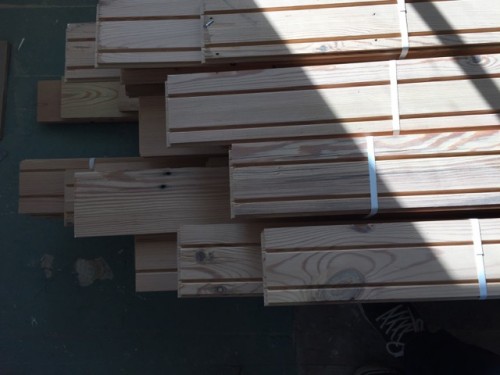
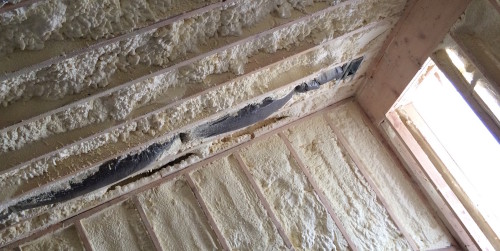
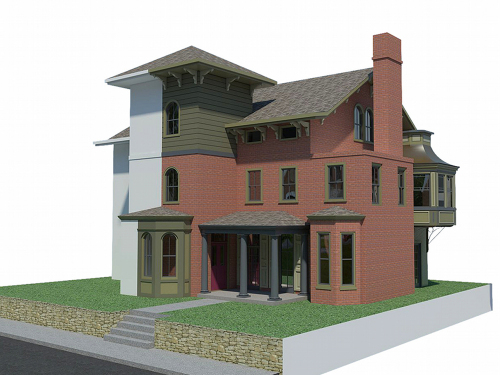 We’ve posted slideshows of the completed kitchen and cupola renovation work at our Fairmount neighborhood whole-house project. They’re rather spectacular. Have a look:
We’ve posted slideshows of the completed kitchen and cupola renovation work at our Fairmount neighborhood whole-house project. They’re rather spectacular. Have a look: Myers Constructs has been awarded Best General Contractor for Philadelphia Homes, in Philadelphia magazine’s 2015 Best of Philly awards. Read more
Myers Constructs has been awarded Best General Contractor for Philadelphia Homes, in Philadelphia magazine’s 2015 Best of Philly awards. Read more 