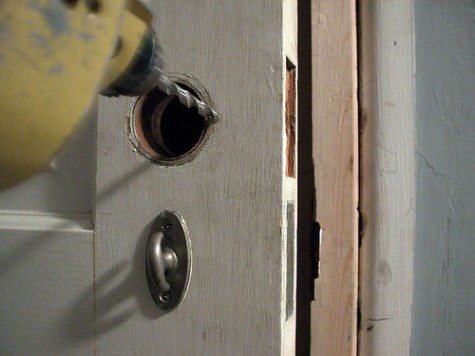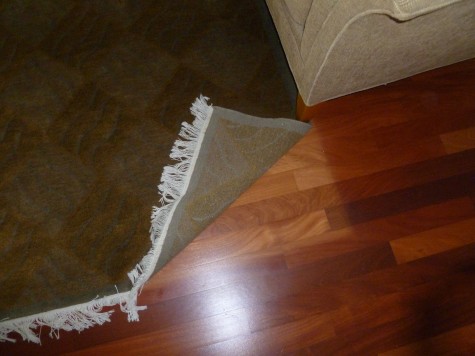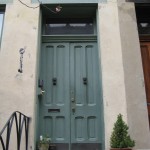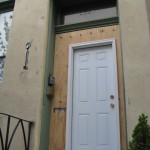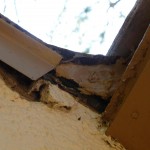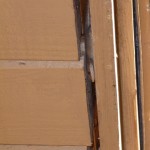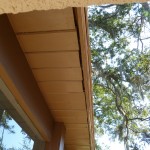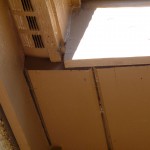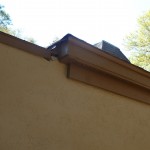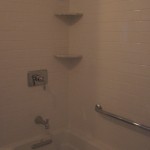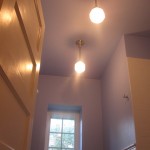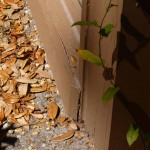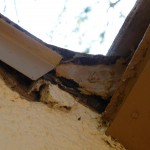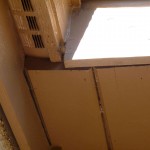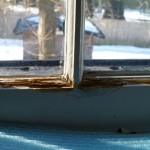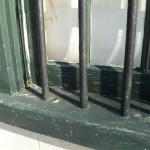As the busy fall home-renovation season kicks off, Myers Constructs co-owner Diane Menke sits down for a chat about breaking traditional design build paradigms, finding paths for growth in a difficult economy, and the surprising places where her team finds design inspiration.
Q: Tell us about your design to build philosophy.
DM: Generally speaking, design build is a model in which the design and construction phases of a renovation project are done in a streamlined fashion — often by having design and construction professionals team up in order to save time and money. Our approach is a different take on this concept. We do both design and construction in house, using a very tight system of steps we have developed over the years. We call it Design to Build™ because we only design projects to build them. We don’t spend a client’s financial resources on exploration of ideas that won’t be built. Our system uses proprietary designing and budgeting tools to ensure the design and construction phases of a project are developed with efficient precision, as well as with great style.
My business partner, Tamara Myers, and I developed this approach after dozens of frustrated homeowners started calling on us with their architect- and designer-driven designs that they couldn’t afford to buid. We both come from backgrounds in fine arts and crafts. While studying for our respective BFA degrees, we were expected to explore and understand departments outside of our major. This philosophy mirrored Germany’s Bauhaus Movement, in which artists were expected to understand all of the arts — craft media, 3D, 2D, color theory, architecture — because they are so interrelated. In addition, we were taught the history of these various media. That exploration helped explain world history, and how various media and styles of architecture, literature, music or crafts arrived in places around the world. If I had to use one phrase to describe this kind of education, it would be “stay curious.” This is how we approach the many disciplines of home renovation at our company. And it’s this curiosity that made it possible to develop a logical system to address the design and construction needs of the homeowners, but keep control of the budgets for them.
Q: What motivated you to break the traditional design build mold?
DM: We really wanted to form a strong, lasting business to take care of customers and employees really well, long term.

