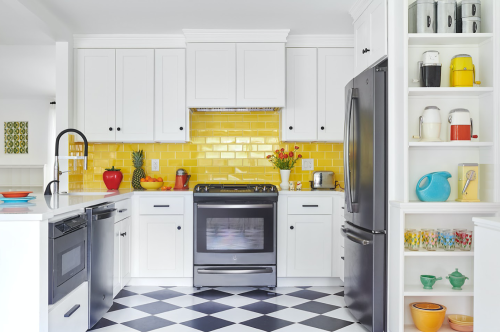 In 2020, our friend and associate, designer Hannah Dee, called us in to renovate a 1960s split-level ranch in Northeast Philadelphia. This is a great, fun, easy-to-live-in house that is near and dear to Hannah’s heart, as it belongs to one of her close family members.
In 2020, our friend and associate, designer Hannah Dee, called us in to renovate a 1960s split-level ranch in Northeast Philadelphia. This is a great, fun, easy-to-live-in house that is near and dear to Hannah’s heart, as it belongs to one of her close family members.
Generally speaking, the house was in pretty good shape, having been maintained and improved over the years, but it needed some 21st century updates and a great whole house design to pull it all together. With whole house design, we listen to how the homeowner wants to use each space, we observe how the spaces flow together, and we make adjustments to improve them both functionally and aesthetically. Having lived in the house for decades, this family had built many memories and collected pieces of cherished mid-century furniture and artwork. While some items were donated to museums and charities, others were scheduled to return to the house when it was done, so a big part of our task was to create spaces for these beloved items to be used and enjoyed.
Some highlights:
- In the laundry room, we knew the client wanted a colorful and cheerful space to fold laundry and store supplies for her four large dogs. Tamara designed a high folding table with storage below for the pet items to replace the full height storage closet, letting the light in and helping the laundry room feel bigger. In this same space, Hannah selected bright colors, patterned fabric, and a painted floor inspired by the works of Matisse.
- We added site-built cabinets at the stairs to the laundry to display other special items.
- In the colorful kitchen, we opened the wall to the dining room and corrected some structural issues that had caused the ceiling to drop, working hard to design solutions that hid all the structural supports. With the wall open to the dining room, the room is light and airy — a bonus for the display shelves we built to showcase our client’s collectibles.
- We removed the multiple heating systems and added one new heat and air conditioning system. Removing all the baseboard radiators that were popular when these houses were originally built freed up wall space. We re-wired the house and added new lighting and modern outlets.
- We remodeled the two baths and powder rooms, making sure each felt open and light with all new fixtures, fittings, and finishes.
- We updated the master closet with custom storage designed for the client.
- We removed the hollow doors typically used in these mid-century houses with upgraded shaker-style panel doors that are finished with the black-and-white color theme of the house.
- Updating all the rooms in the house allowed for custom touches for the client while we brought in all of the behind-the-walls upgrades.
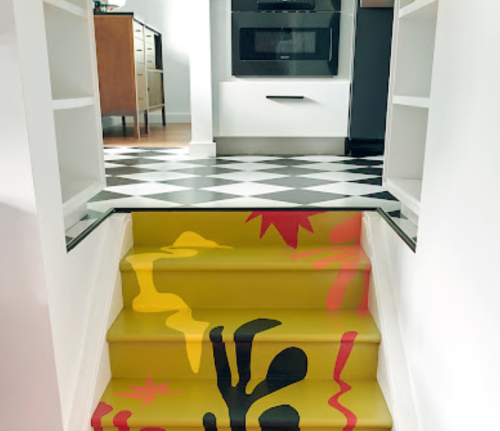
This project, like most, was shut down when COVID hit. As we were allowed to return, we managed the many new working rules, supply chain issues, and other delays, and love seeing the bright and cheerful completed project. We are so happy to finally be able to share finished project photos with you. Tamara and Hannah love collaborating on projects like this for clients. It was nice to work together for family on this one — especially during such trying times!

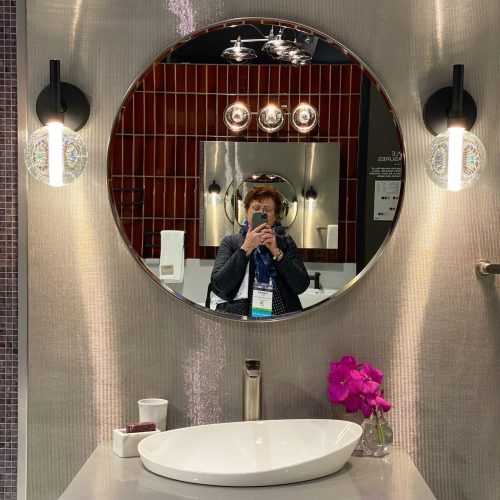 The COVID-19 global pandemic has made each of us change how we live. The vast majority of us and our children are spending the bulk of our time at home while learning and working virtually, which has highlighted the ways in which our existing spaces may fall short of meeting our needs.
The COVID-19 global pandemic has made each of us change how we live. The vast majority of us and our children are spending the bulk of our time at home while learning and working virtually, which has highlighted the ways in which our existing spaces may fall short of meeting our needs.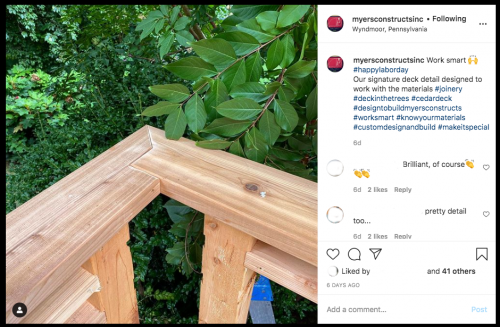 You may recognize this deck image from our Facebook and Instagram accounts last week. It was a popular post that generated a lot of questions and interest, so we thought we’d share the backstory with you.
You may recognize this deck image from our Facebook and Instagram accounts last week. It was a popular post that generated a lot of questions and interest, so we thought we’d share the backstory with you.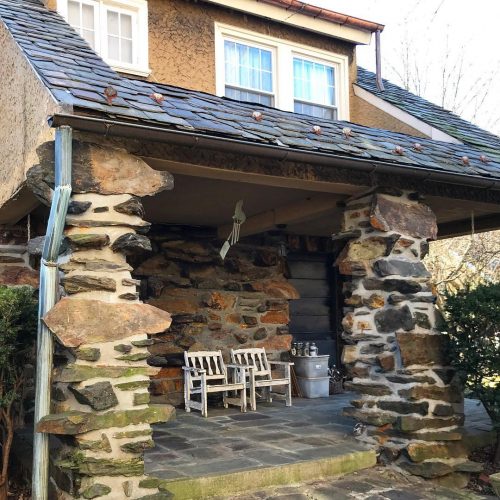 Our clients affectionately call this home a “Flintstone House,” and that really makes us smile. This charming and well-loved home, which features a schist stone exterior with free-form columns and bluestone front patio — both materials that are native to the Philadelphia area — is located on a quiet street in Chestnut Hill, PA, that is walkable to the quaint and lively center of town. It also has a lot of history, as the homeowners grew up in this house, and they have other family still living on the same street.
Our clients affectionately call this home a “Flintstone House,” and that really makes us smile. This charming and well-loved home, which features a schist stone exterior with free-form columns and bluestone front patio — both materials that are native to the Philadelphia area — is located on a quiet street in Chestnut Hill, PA, that is walkable to the quaint and lively center of town. It also has a lot of history, as the homeowners grew up in this house, and they have other family still living on the same street.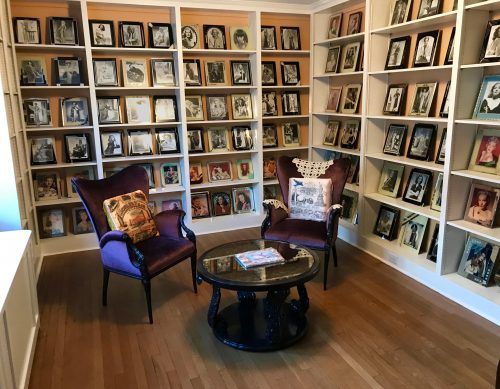 Many of you will recall our ongoing project for our client’s lovely 1930s-era Glenside brick Colonial. As we move through various phases of renovating this home, which the client calls his “Art Deco museum,” it continues to be a lot of fun both for us and for him.
Many of you will recall our ongoing project for our client’s lovely 1930s-era Glenside brick Colonial. As we move through various phases of renovating this home, which the client calls his “Art Deco museum,” it continues to be a lot of fun both for us and for him.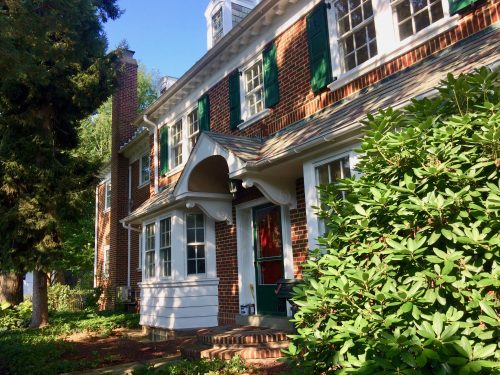 One of our clients recently purchased this lovely large brick Colonial in the quaint and eclectic Philadelphia suburb of Glenside. His goal is to restore the home in a way that showcases his love for Art Deco styling, decor, and an extensive collection of art, ceramics, radios, and other electronics.
One of our clients recently purchased this lovely large brick Colonial in the quaint and eclectic Philadelphia suburb of Glenside. His goal is to restore the home in a way that showcases his love for Art Deco styling, decor, and an extensive collection of art, ceramics, radios, and other electronics. 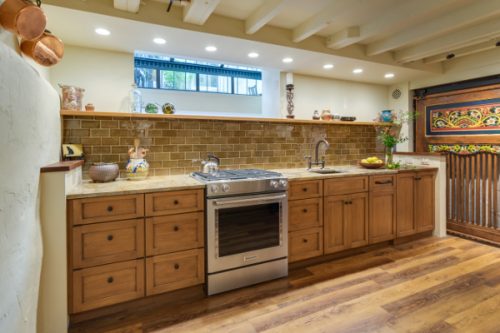 We recently took on an exciting whole-home renovation for this lovely historic Trinity in Center City Philadelphia. Originally built in the mid-1800s, the house footprint is just over 17’ x 13’. As is typical of this type of 3-story house, the kitchen is located in the basement, making this house four floors of occupied space with overall square footage totaling just under 900 square feet.
We recently took on an exciting whole-home renovation for this lovely historic Trinity in Center City Philadelphia. Originally built in the mid-1800s, the house footprint is just over 17’ x 13’. As is typical of this type of 3-story house, the kitchen is located in the basement, making this house four floors of occupied space with overall square footage totaling just under 900 square feet. 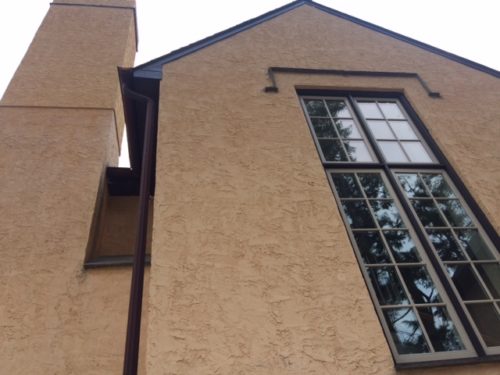 Sometimes, we take on project homes where the individual main rooms are in good — or even great — condition, but the house needs an overall upgrade. That was the case for this 1980s-era stucco single English manor-style house in Chestnut Hill.
Sometimes, we take on project homes where the individual main rooms are in good — or even great — condition, but the house needs an overall upgrade. That was the case for this 1980s-era stucco single English manor-style house in Chestnut Hill. 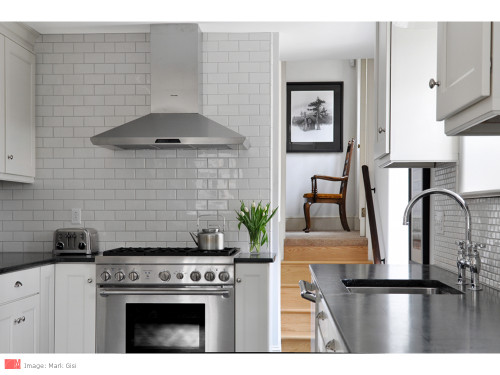 Choosing an appliance package is always a complex decision for a homeowner. Interestingly, a single appliance purchase can often provide the “tipping point” for an entire kitchen renovation. In fact, we routinely get calls from people who have put off redoing their kitchen for 20+ years, but suddenly their stove, refrigerator, or dishwasher breaks, and they jump into addressing the overall problem of the poorly designed or worn out space they have put up with for decades.
Choosing an appliance package is always a complex decision for a homeowner. Interestingly, a single appliance purchase can often provide the “tipping point” for an entire kitchen renovation. In fact, we routinely get calls from people who have put off redoing their kitchen for 20+ years, but suddenly their stove, refrigerator, or dishwasher breaks, and they jump into addressing the overall problem of the poorly designed or worn out space they have put up with for decades.
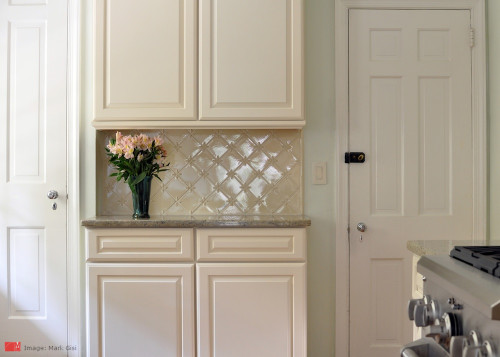 The kitchen. Everyone has their personal take on what this space means to them. For some, it serves mainly as a source of food and comfort, a gathering space for family and friends, or a central place to begin and end each day. For others, kitchens are show places, aspirational spaces, power rooms! Whatever the case may be, it’s not an exaggeration to say that the kitchen is easily the most important room in any house — and it’s our job to help our clients achieve their goals for this vital room in their homes.
The kitchen. Everyone has their personal take on what this space means to them. For some, it serves mainly as a source of food and comfort, a gathering space for family and friends, or a central place to begin and end each day. For others, kitchens are show places, aspirational spaces, power rooms! Whatever the case may be, it’s not an exaggeration to say that the kitchen is easily the most important room in any house — and it’s our job to help our clients achieve their goals for this vital room in their homes.