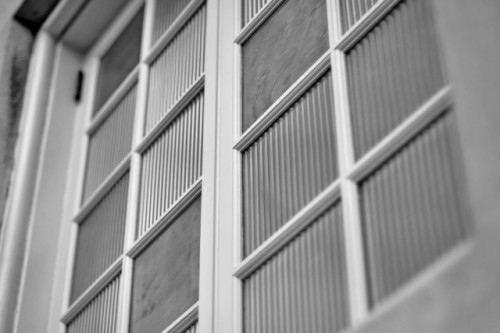
Part II in a Series on Adaptive Reuse, the basis of an upcoming presentation by Tamara Myers at the 2016 Las Vegas NKBA Kitchen and Bath Industry Show and NAHB International Builders’ Show.
In moving towards a more sustainable future, we already have a head start with claiming some adaptive reuse successes. Already integrated into our everyday thinking about what type of building can be turned into a home: the loft and the barn. Indeed, some of these transformations are so woven into our current vocabulary of building stock that ironically you will see elements of the form affecting new home design, including “barn-like” great rooms with exposed trusses, and new “loft” apartments with large windows and polished concrete floors.
Like all buildings that were originally built for another purpose, barns and lofts often come with some missing elements that need to be remedied for a successful transformation. Of course, each space is different, but it’s fairly typical to see limited sources of light and air. Understandably, buildings that were built to contain animals or farm equipment, or serve as a warehouse or manufacturing facility typically focused more on being a protective shell with limited openings to the outdoors. Letting light and air into an old building typically requires some creative infrastructure reorganization, enlarging existing openings, adding interior wells and courtyards, and so on. Those critical evaluations make all the difference when determining whether a warehouse or barn can successfully become a comfortable home for the long-term.
I recently was thinking through some of the lofts that I’ve seen in films or have visited over the years — some primitive, some quite lovely and inviting. And I asked myself what made the inviting ones successful. I laugh when I remember the loft space I romanticized from Diva, a French film from the early 1980s. Set in Paris, it had a full cast of wonderful characters, including an opera singer who didn’t believe art could be captured in a recording, and a Vespa-riding mailman named Jules that was obsessed with her. There were bootleg recordings, good guys and bad guys, lots of suspense, and, of course, wonderful arias. What I remember as much as the people are the buildings, the deteriorating opera house, and especially the loft space where the artist lived. The loft was dark with minimal appointments, and the space was open enough that one of the characters regularly roller-skated around, circling the bathtub that sat in the middle of the space. Truth is, taking a bath in middle of a cold loft is not all that fun, having had the chance to give that concept a test run on more than one occasion. Like many young art students, I coveted a space like that, but I came to understand over time that if there isn’t an intervention into these spaces to bring the vital elements of intimacy, some privacy, and essential light and air, that the building will only provide shelter and not sustenance.
We want folks to thrive in their spaces; we want their buildings to thrive. Therefore, we aren’t afraid to take on some strong design work and make the critical changes that will carry those spaces into a sustainable future.

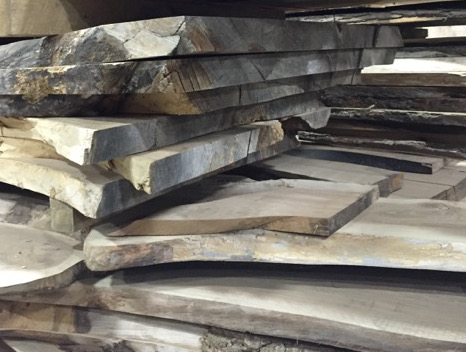

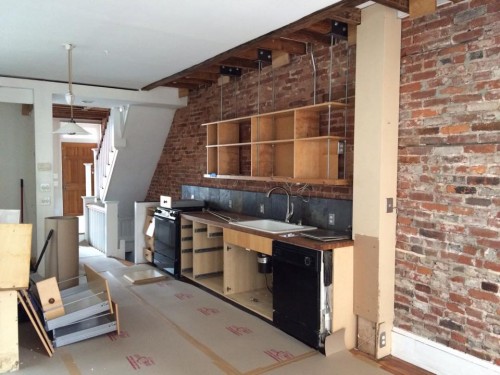



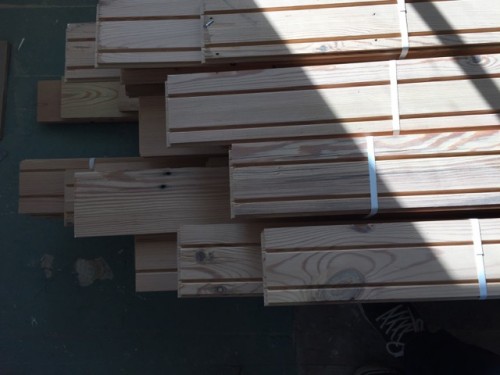
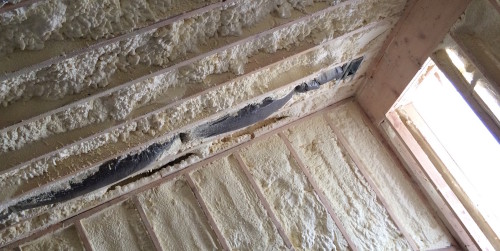
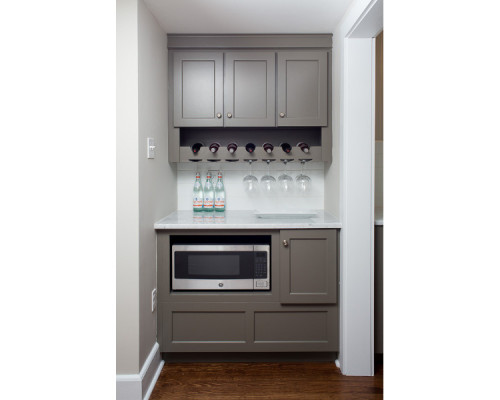 Perhaps you are probably already familiar with our
Perhaps you are probably already familiar with our 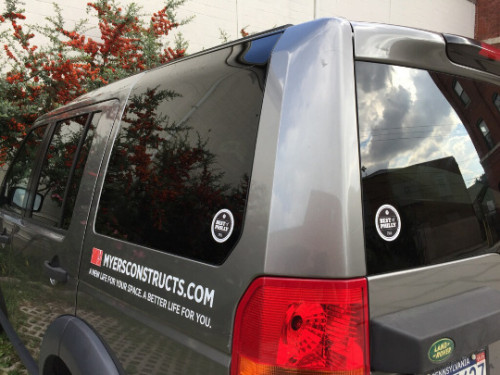 Fall is a busy time for us, both at our clients’ homes and at our own. We’ve been busy doing repairs and maintenance at our house, replacing some undersized gutters with new 6” versions whose color more closely matches our house paint, and making repairs to a patio slider. After that, we’ll order glass panels that fit into the “split” in our split-level rancher.
Fall is a busy time for us, both at our clients’ homes and at our own. We’ve been busy doing repairs and maintenance at our house, replacing some undersized gutters with new 6” versions whose color more closely matches our house paint, and making repairs to a patio slider. After that, we’ll order glass panels that fit into the “split” in our split-level rancher.  We had our trucks rebadged last week to reflect our recent Best of Philly Award, and our yard signs are getting a little update, too. It’s neat to see people in parking lots turn and point to our vehicles when they see the Myers Constructs name and logo.
We had our trucks rebadged last week to reflect our recent Best of Philly Award, and our yard signs are getting a little update, too. It’s neat to see people in parking lots turn and point to our vehicles when they see the Myers Constructs name and logo.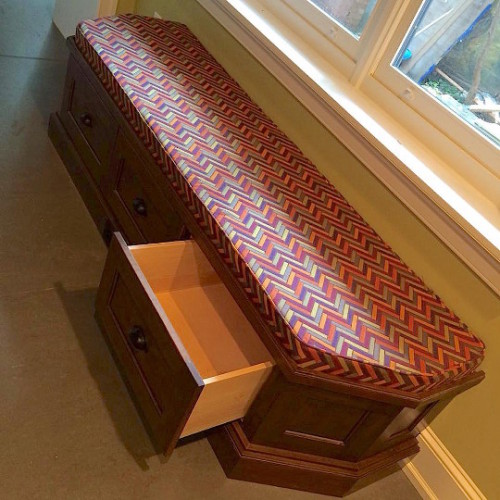 “That’s all you need in life, a little place for your stuff. That’s all your house is — a place to keep your stuff. If you didn’t have so much stuff, you wouldn’t need a house. You could just walk around all the time. A house is just a pile of stuff with a cover on it.” —George Carlin
“That’s all you need in life, a little place for your stuff. That’s all your house is — a place to keep your stuff. If you didn’t have so much stuff, you wouldn’t need a house. You could just walk around all the time. A house is just a pile of stuff with a cover on it.” —George Carlin