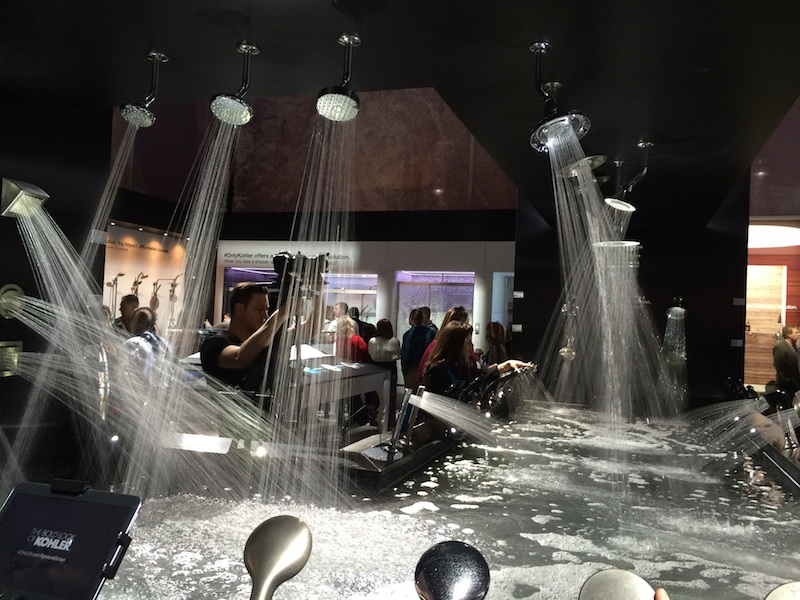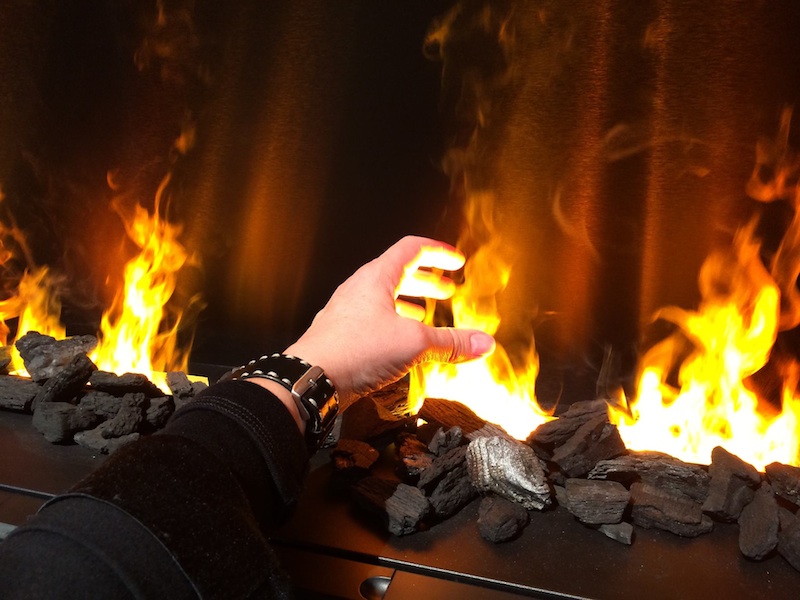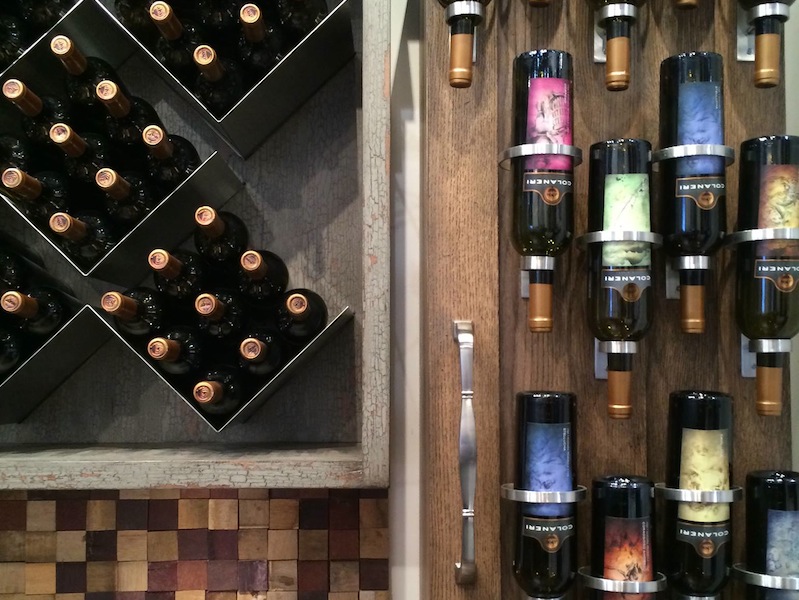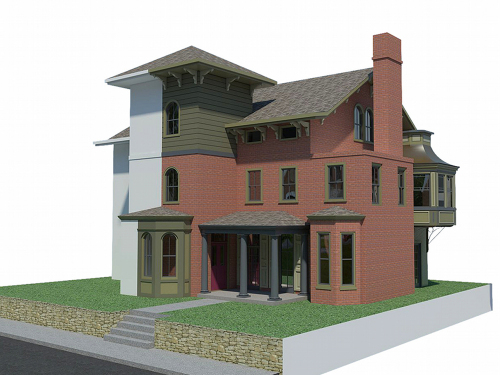 We’ve posted slideshows of the completed kitchen and cupola renovation work at our Fairmount neighborhood whole-house project. They’re rather spectacular. Have a look:
We’ve posted slideshows of the completed kitchen and cupola renovation work at our Fairmount neighborhood whole-house project. They’re rather spectacular. Have a look:
 Webmistress
Webmistress
THE MYERS CONSTRUCTS 2015 KITCHEN & BATH EVENT GIVEAWAY
Have you been considering a kitchen or bath remodel for what seems like forever? Collecting ideas on cabinetry, finishes, and appliances, yet doing nothing with them? There’s never been a better time to take action and achieve the spaces you’ve been yearning for, thanks to these great incentives….
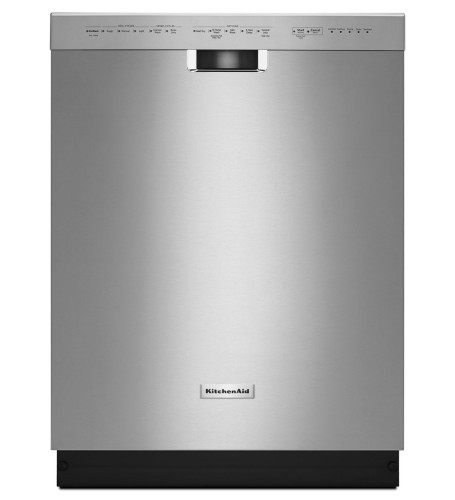 For a limited time, when you sign on to work with the Myers Constructs design team to create your dream kitchen featuring a Myers Made cabinet package, we’ll supply a free 24″ Kitchen Aid dishwasher at the construction stage, courtesy of Gerhard’s Appliances. We can help plan the perfect new kitchen for you and your home whether you currently have a small space, an open loft plan, or a large traditional kitchen.
For a limited time, when you sign on to work with the Myers Constructs design team to create your dream kitchen featuring a Myers Made cabinet package, we’ll supply a free 24″ Kitchen Aid dishwasher at the construction stage, courtesy of Gerhard’s Appliances. We can help plan the perfect new kitchen for you and your home whether you currently have a small space, an open loft plan, or a large traditional kitchen.
Or:
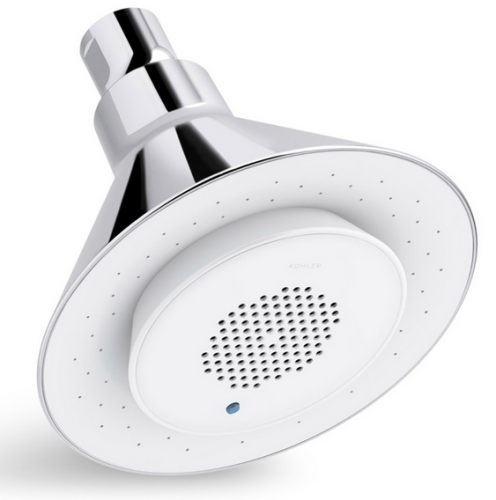 Sign on to work with our team to create the bathroom you’ve always wanted, and we’ll supply a free Kohler Moxie bluetooth shower head at the construction stage! Our expert team will work with you to develop the right plan to meet your family’s needs, while curating the right mix of great technology options to match a wide range of styles. The Moxie bluetooth shower head is a great addition for those who don’t want to miss the latest NPR story — or their favorite tunes — even while showering!
Sign on to work with our team to create the bathroom you’ve always wanted, and we’ll supply a free Kohler Moxie bluetooth shower head at the construction stage! Our expert team will work with you to develop the right plan to meet your family’s needs, while curating the right mix of great technology options to match a wide range of styles. The Moxie bluetooth shower head is a great addition for those who don’t want to miss the latest NPR story — or their favorite tunes — even while showering!
Want to learn more about how we can help you plan, develop, and build your new kitchen or bath project? Reach out to our team today.
Myers Constructs Awarded Best of Philly Best General Contractor for Philly Homes
 Myers Constructs has been awarded Best General Contractor for Philadelphia Homes, in Philadelphia magazine’s 2015 Best of Philly awards. Read more here.
Myers Constructs has been awarded Best General Contractor for Philadelphia Homes, in Philadelphia magazine’s 2015 Best of Philly awards. Read more here.
Kohler Artifacts Kitchen Faucet
Bright nickel finish. The spray element pulls out on a hose. Neat.
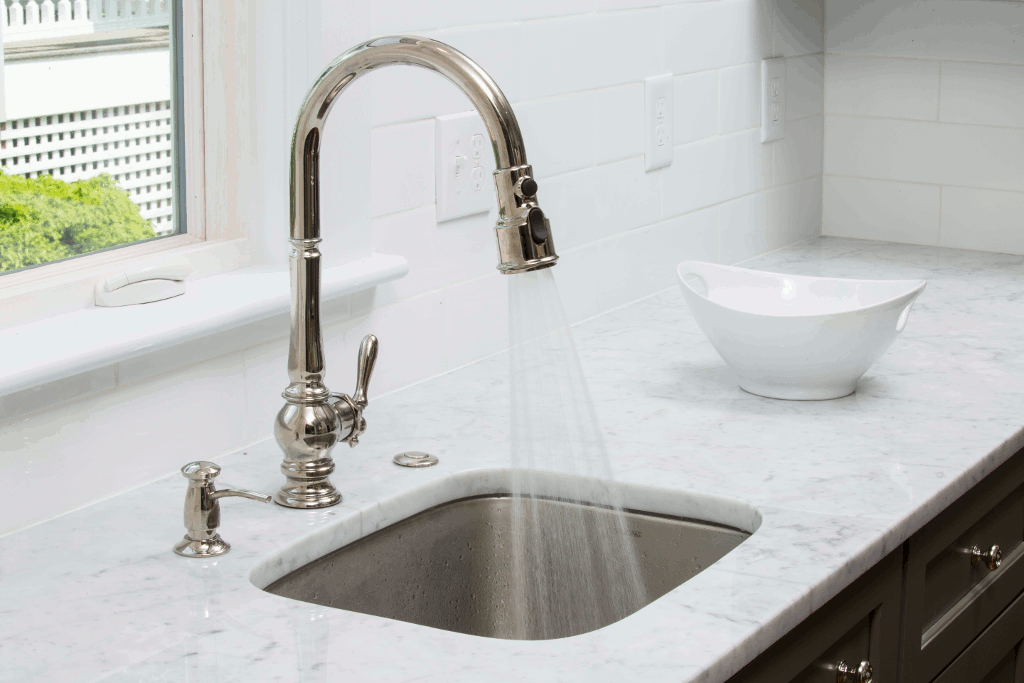
That’s a Wrap: Mt. Airy Basement Movie Theater
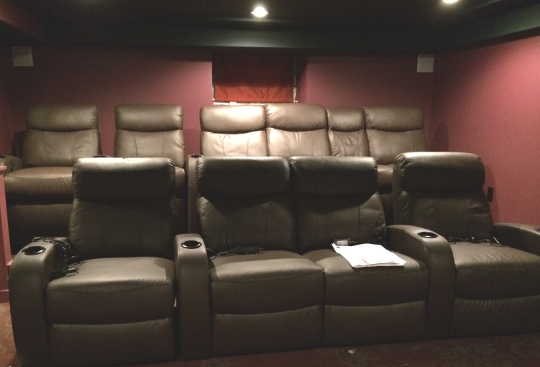
This week, we are putting the finishing touches on the Mt. Airy basement that we transformed into a posh movie theater and entertainment space. We are in the process of adding “soft finishes” like gorgeous custom drapes and a reupholstered chair for a reading nook, adding shiny bits like doorknobs, and installing fancy, custom, electric movie-watching recliner chairs that are being delivered via a white-glove service.
After a bit of cleaning, we’ll turn this room back over to the homeowners so they can kick back with some friends and enjoy their first movie-viewing party!
In the Works: Mt. Airy Whole-Home Renovation
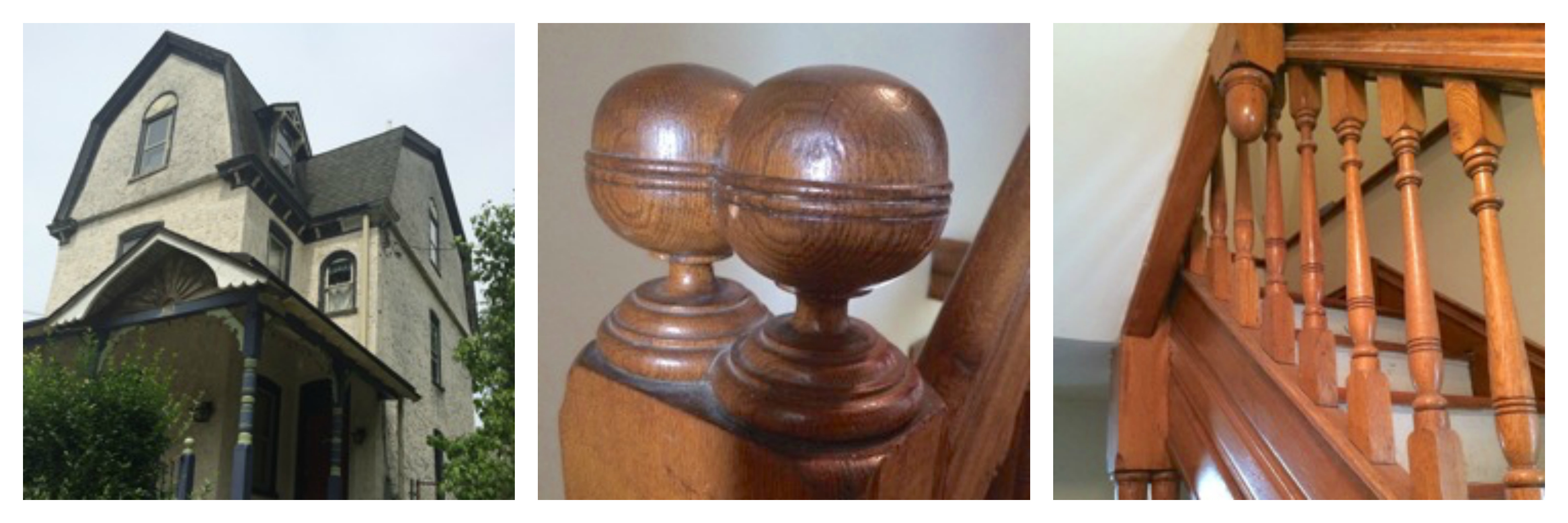
The start of a new large-scale project is always an exciting time here at Myers Constructs, and last week was no exception. We went out to survey a new project at a lovely Mt. Airy single home situated on an extra large lot. Years ago, the homeowners had bought the house from a flipper, but no renovations have taken place since then, so they are ready to make some significant upgrades. The house has many great original oak trim details in great condition, and a third floor that features attractive wood paneling and a loft-like ceiling that follows the home’s Gothic roof line. We have been tasked with developing a long-term plan for improvements that will make this a more comfortable and efficient home for the family to enjoy.
Working on this project reminds us of some similar projects over the years where we have brought our expertise to plan and build. Here are some of the major issues we’ve often had the chance to solve:
- Removing rear sheds and re-building with new footprint that allows for a successful interior layout on a real foundation that is sound! We have often found that the older shed has no real foundation but over many decades has come to house important working areas homes such as kitchens, bathrooms, laundries, and even bedrooms. Since they typically started out as porches and were gradually enclosed, they bring only a temporary solution that eventually needs to be addressed.
- Kitchen, kitchens, and more kitchens. We’ve done lots of these and love how each home and family has their own set of needs and wants. We have help set up kitchens to serve both meat eating and vegan members of the same household, Kosher kitchens, and other similar dietary needs.
- Adding an air conditioning system to older homes requires asking a number of questions about the long terms plans for the homes and each space. Our recommendations are customized to each home and family to bring comfort over the long term.
- Reviewing the exterior finishes and making recommendations that help keep the envelope of the home looking and functioning properly.
- Replacing historic windows with new windows that helps match the architectural integrity of the home while bringing in the advantage of current technology.
- Developing interior space solutions with lots of useful storage space for the family as it grows over many years. How the needs of a family will involve over time is part of space planning for families, needs will be different when children are young and then transform as they grow into their teens and young adults.
Stay tuned to our Facebook page for details and progress photos as this project unfolds!
Design Solutions: Let’s Get Creative
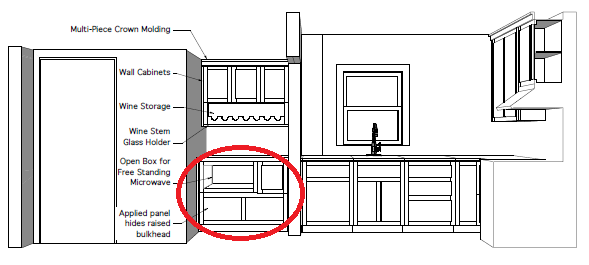 As design to build professionals, we are often called on to design creative solutions to work around pre-existing issues in a home. We love a great design challenge!
As design to build professionals, we are often called on to design creative solutions to work around pre-existing issues in a home. We love a great design challenge!
In this recent renovation we worked on for a developer, there was a 3’x16″x16″ bump in the kitchen that was hiding a basement Bilco door.
While the previous owners used it as a bench, Tam created a grand bar with a microwave and storage area to fit the awkward space. As you can see from these sketches, all of the elements — including a finished panel — work together so thoughtfully that no one notices the unsightly bump.
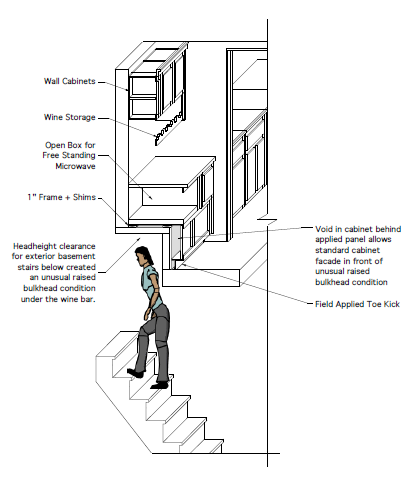 That’s what we call an effective and creative design solution!
That’s what we call an effective and creative design solution!
Mt. Airy Entertainment Room and Home Theater
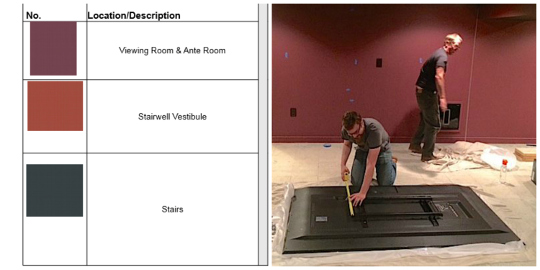 We are entering the home stretch of our Mt. Airy basement renovation, a previously underutilized space in our clients’ home that is being beautifully transformed into a theater and entertainment room. The walls have been painted in deep, rich colors, and we worked with our homeowners to select new carpet, draperies, and light fixtures to pull the entire room together. While we are waiting for some of these “soft design” materials to arrive, our A/V pros are setting up the TV and audio and tweaking the home’s wireless router system to ensure that all of the elements work together seamlessly. This is all very technical stuff, and the technology changes quickly, so we are pleased that our A/V specialists could provide some money-saving, long-term solutions that are also visually beautiful.
We are entering the home stretch of our Mt. Airy basement renovation, a previously underutilized space in our clients’ home that is being beautifully transformed into a theater and entertainment room. The walls have been painted in deep, rich colors, and we worked with our homeowners to select new carpet, draperies, and light fixtures to pull the entire room together. While we are waiting for some of these “soft design” materials to arrive, our A/V pros are setting up the TV and audio and tweaking the home’s wireless router system to ensure that all of the elements work together seamlessly. This is all very technical stuff, and the technology changes quickly, so we are pleased that our A/V specialists could provide some money-saving, long-term solutions that are also visually beautiful.
We wonder what flick will be the first to be viewed in this “new” room of the house?
Shopping with the Myers Constructs Design Team
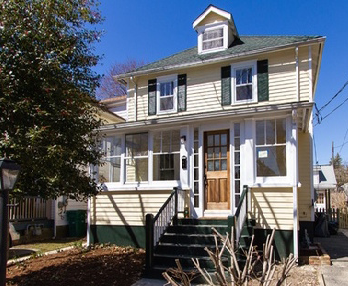 Work was recently finished on this Cape May shore cottage for a developer with which we worked, that had purchased it in foreclosure on spec and was preparing it for resale. We had some input into the design choices made. Many layers of carpets, vinyl flooring, and cheap cover ups were torn out, to reveal a really charming 1910s four-square Sears and Roebuck Arts & Crafts style kit house. The goal was to maintain and enhance the charm and comfortable character of the home. We thought you might enjoy a little “peek behind the curtain” to see the finishes and furnishings selected for this remodel.
Work was recently finished on this Cape May shore cottage for a developer with which we worked, that had purchased it in foreclosure on spec and was preparing it for resale. We had some input into the design choices made. Many layers of carpets, vinyl flooring, and cheap cover ups were torn out, to reveal a really charming 1910s four-square Sears and Roebuck Arts & Crafts style kit house. The goal was to maintain and enhance the charm and comfortable character of the home. We thought you might enjoy a little “peek behind the curtain” to see the finishes and furnishings selected for this remodel.
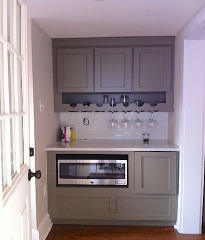 Because the rooms are modestly sized in this quaint cottage, cluttering them with large furniture or ceiling fans was to be avoided. The developer also avoided the common Victorian heavy rose-colored or floral layering décor commonly found in Cape May beach homes. The finish concept was built around our Myers Made™ custom cabinetry.
Because the rooms are modestly sized in this quaint cottage, cluttering them with large furniture or ceiling fans was to be avoided. The developer also avoided the common Victorian heavy rose-colored or floral layering décor commonly found in Cape May beach homes. The finish concept was built around our Myers Made™ custom cabinetry.
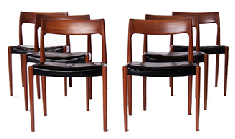 The developer then selected sleek early- and mid-century and Danish furniture that lends strong character, but maintains a light feeling in the rooms.
The developer then selected sleek early- and mid-century and Danish furniture that lends strong character, but maintains a light feeling in the rooms.
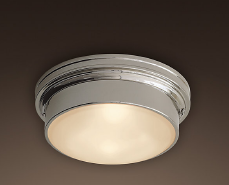
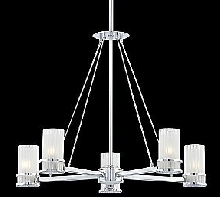 Quality lighting and fixtures — mostly from Restoration Hardware — were selected to add a little glitter to each room. Nine- and 12-inch Turner® Flush Mount ceiling fixtures gave a nod to the nautical environment — without adding kitsch.
Quality lighting and fixtures — mostly from Restoration Hardware — were selected to add a little glitter to each room. Nine- and 12-inch Turner® Flush Mount ceiling fixtures gave a nod to the nautical environment — without adding kitsch.
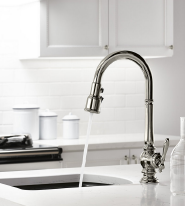
 Finally, the developer selected all of the water fixtures in polished chrome from the Kohler Artifacts® line, and added a deep Kohler Archer® tub.
Finally, the developer selected all of the water fixtures in polished chrome from the Kohler Artifacts® line, and added a deep Kohler Archer® tub.
See how all of these selections came together in the completed home, recently listed for sale. It’s quite lovely!
What Happens in Vegas Won’t Stay in Vegas
Tamara visited Las Vegas last week to attend the second annual Design & Construction Week, which hosted 125,000 of the most well-respected industry professionals and members of the media, while showcasing the largest homebuilding and design industry shows, including:
- Kitchen & Bath Industry Show (KBIS)
- International Builders Show (IBS)
- International Window Coverings Expo (IWCE): VISION
- International Surface Event (ISE): SURFACES
Tam spent the bulk of her week with the KBIS group gathering information and ideas for our clients from companies that were introducing their newest product lines and design innovations. She also participated at many other levels, attending opening ceremonies, perusing the various trade show floors, speaking to vendors, and attending educational presentations called Voices From the Industry. Tam attends events like this to help our clients make informed decisions and provide them with the most contemporary design solutions — plus, we just love sorting through the “candy store” for them!
Connect with us on Facebook to see more great photos from Tam’s trip.

