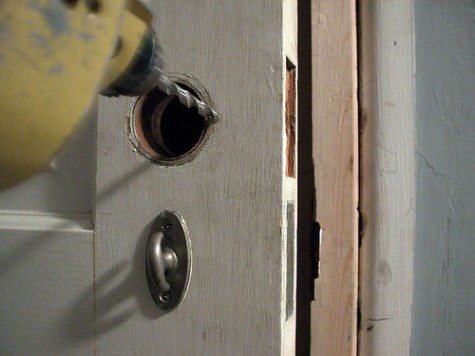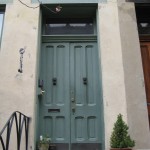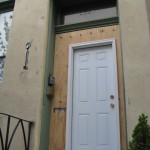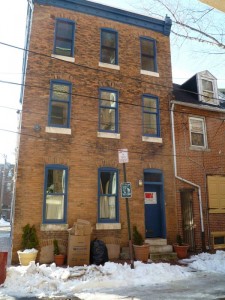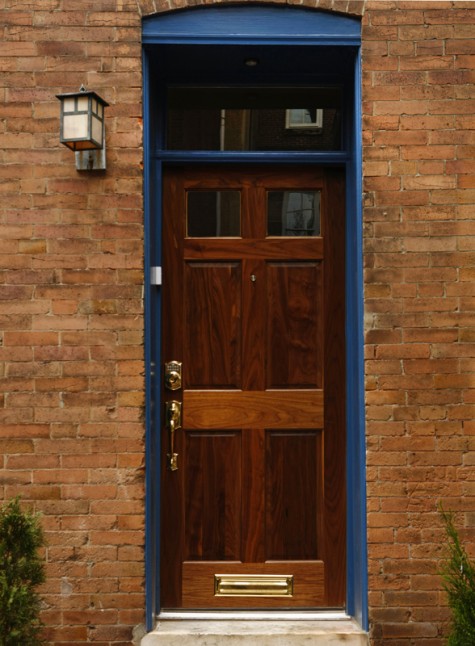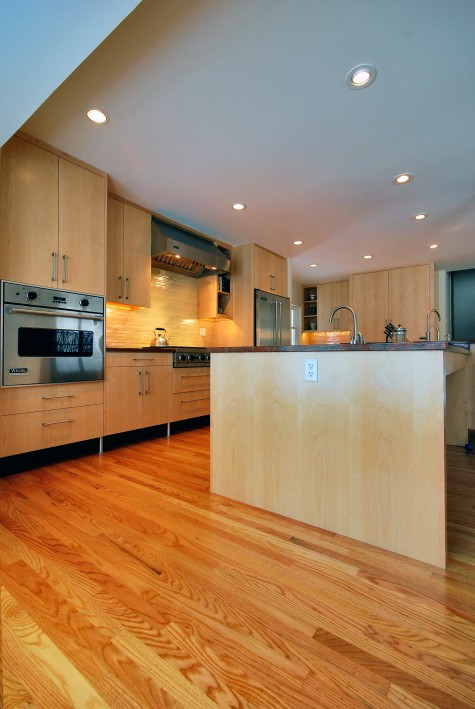Our postcard marketing program is featured in a new book called Visual Marketing: 99 Proven Ways for Small Businesses to Market with Images and Design by David Langton and Anita Campbell (Wiley). Get your copy today!
Myers Constructs Applauds
In the News Part III
Everything You Wanted to Know About Windows
The third installment in a 5-part Examiner.com series featuring Myers Constructs. Read the story here.
Part I In a Series: When Vintage Decor Meets Modern Renovation – and a Giveaway!
If you follow our blog regularly, you may already know that we’re doing a long-awaited renovation of the master bedroom suite at our 1950s Sputnik-era split-level rancher in Flourtown. Happily, the construction phase is over, and we’re now on to the finishing touches and decorating stage. This is when we get to install all of the shiny and pretty bits. Shopping for just the right decor is, for me, one of the most fun parts of the project. Because I love old, quality crafted furniture, I really enjoy the process of combing the local antique and high-end consignment shops to find pieces that will not only fit the space properly, but also tell the right story about our home.
Q and A: Checking in With Myers Constructs
As the busy fall home-renovation season kicks off, Myers Constructs co-owner Diane Menke sits down for a chat about breaking traditional design build paradigms, finding paths for growth in a difficult economy, and the surprising places where her team finds design inspiration.
Q: Tell us about your design to build philosophy.
DM: Generally speaking, design build is a model in which the design and construction phases of a renovation project are done in a streamlined fashion — often by having design and construction professionals team up in order to save time and money. Our approach is a different take on this concept. We do both design and construction in house, using a very tight system of steps we have developed over the years. We call it Design to Build™ because we only design projects to build them. We don’t spend a client’s financial resources on exploration of ideas that won’t be built. Our system uses proprietary designing and budgeting tools to ensure the design and construction phases of a project are developed with efficient precision, as well as with great style.
My business partner, Tamara Myers, and I developed this approach after dozens of frustrated homeowners started calling on us with their architect- and designer-driven designs that they couldn’t afford to buid. We both come from backgrounds in fine arts and crafts. While studying for our respective BFA degrees, we were expected to explore and understand departments outside of our major. This philosophy mirrored Germany’s Bauhaus Movement, in which artists were expected to understand all of the arts — craft media, 3D, 2D, color theory, architecture — because they are so interrelated. In addition, we were taught the history of these various media. That exploration helped explain world history, and how various media and styles of architecture, literature, music or crafts arrived in places around the world. If I had to use one phrase to describe this kind of education, it would be “stay curious.” This is how we approach the many disciplines of home renovation at our company. And it’s this curiosity that made it possible to develop a logical system to address the design and construction needs of the homeowners, but keep control of the budgets for them.
Q: What motivated you to break the traditional design build mold?
DM: We really wanted to form a strong, lasting business to take care of customers and employees really well, long term.
New Space for Outdoor Enthusiasts: Adventure Rooms
 Do you love spending time in the great outdoors? Are you more likely to hit the trails than the malls on the weekends? If so, then you probably understand the logistical challenges that come along with your favorite hobbies: trying to store gear such as bikes, helmets, skis, poles, golf clubs, kayaks, surfboards, fishing poles, and so on. Lacking a better option, most people tend to force these items into closets, front porches, and already overstuffed garages — creating stress and chaos in their homes in the process.
Do you love spending time in the great outdoors? Are you more likely to hit the trails than the malls on the weekends? If so, then you probably understand the logistical challenges that come along with your favorite hobbies: trying to store gear such as bikes, helmets, skis, poles, golf clubs, kayaks, surfboards, fishing poles, and so on. Lacking a better option, most people tend to force these items into closets, front porches, and already overstuffed garages — creating stress and chaos in their homes in the process.
A fun and logical solution? Create an “adventure room” that is dedicated to your enjoyment of these activities. This can be done in any underutilized area of your home that has easy access to the outside: a large mudroom, basement storage area, or a double garage that can be partitioned off for this use. And the finished space can offer more than just attractive equipment-storage solutions; it can also feature items like a television, comfortable seating, a beverage chiller, exercise equipment, and memorabilia from outdoor events. The possibilities are virtually limitless.
Aside from providing a place for keeping your gear safe and protected from dirt and damage, adventure rooms are also a great home base for enjoying “staycations,” as many people will spend the coming summer holiday close to home due to the dual challenges of a still-sluggish economy and the skyrocketing cost of gas.
Image: Rick McCharles.
Time for a Home Checkup!
Just like you need to go to the dentist for regular routine maintenance, your home needs ongoing T.L.C. to keep it looking and feeling well. And just like delaying medical checkups, if you put it off these maintenance checks, your house will surely suffer for it in the long run.
We have been in business a long time, and we find that some folks simply don’t know where to get started with their routine maintenance plan. Luckily, we do! We offer the following programs to keep your home healthy, energy-efficient and in good order between larger projects. And we work with you to establish a schedule for prioritizing these tasks.
Base-Line Maintenance
Every home requires annual base-line maintenance. This includes everything from cleaning gutters and touching up varnish, paint and caulking, to power cleaning and oiling decks. We can also fix minor items like sticky door locks and broken screens. We can also identify and repair compromises in your home’s exterior to keep it in good order and prevent water from sneaking in. Keep in mind that these mini projects will have your home’s parts working better and looking cleaner, making them ready for full enjoyment all year round.
Saving Old Doors
These doors were first hung on this fine center city row house when Abraham Lincoln was president!
The wonderful old masonry in front has been stuccoed over unfortunately, probably in the 1980’s.
Now the city’s Historic Bureau sees to it that historical details on older homes are preserved. That is why these home owners have hired our company to help repair their masonry, windows and these doors.
Chris has removed this pair of doors to our shop for carpentry repair. In the mean time while they get “some lovin” from Chris, he has installed this pre hung door and plywood wall.
Stay tuned for the big reveal when these fine old doors and the rest of the project are complete, probably by end of June.
Why Lead Safety Matters
Last week, the Environmental Protection Agency (EPA) issued its first fine against a contractor in violation of the agency’s Renovation, Repair and Painting (RRP) lead-safety regulations. Read the article here. The penalty for this contractor, based in Rockland, Maine, may run upwards of $150,000, according to some estimates. Acting on an anonymous tip, the EPA concluded that the contractor failed to follow lead-safe work practices during the renovation of an 1852 multi-unit residential property where six children lived. The allegations include failure to do all of the following:
- train employees in RRP practices
- post warning signs in the work area
- cover the ground in the work area with plastic sheeting to collect lead paint debris
- contain waste to prevent the release of dust and debris
- prohibit use of machines that remove lead-based paint through high speed operation without HEPA exhaust controls
- and establish and maintain records necessary to demonstrate compliance with the rule
Why should lead safety be important to you, as a homeowner? If your house contains lead paint, and you hire a non-compliant contractor to perform renovations, you could be placing your family’s health in serious risk. Furthermore, there is a chance that your project could be shut down before it is complete.
What a Difference a Door Can Make
Many times, a small change to a home can make a huge improvement.
In the case of this city home on a very old alley-sized street, we changed a whole lot of what is inside. But from the street, all you can see is the change we made to the front door.
The “before” photo shows that it used to have a solid slab door with bland and broken knobs and locks. This was not an original door. There was nothing nice or welcoming about it. It also leaked horribly.
The “after” photo shows the pre-hung walnut door and new brass hardware we installed. It’s not an expensive door, by any means. We also installed some puck lighting at the top of the jamb at the transom window.
Now, when guests visit or the homeowners come home, they are greeted by a warm, well-lit, shiny new door that says “Welcome Home!”
You can see some other nice examples of doors in old homes here
Fit and Finish
Being in the design to build business, I have a keen eye for when construction or design is not done “right.” This means that I catch a lot of details that most homeowners don’t. For example, I can see when a run of cabinets is out of level or square by even a small fraction of an inch. It’s also very clear to me when sections of wall are not square.
To illustrate, I’ll share an example here of what I call “Fit and Finish.”
Today, I visited a home that is less than 10 years old and located in a fairly pricey neighborhood. The people who live in this home have great style and taste, and they keep their home spotlessly clean. I love that. But I get so mad when I see how this newer home, like many others in its age range, are detailed. Disclaimer: I have every sympathy with an older home that shows bumps and rolls because of its age, but I have none for a new home that shows poor workmanship. There’s just no excuse for it. And if the walls aren’t square or the cabinets not straight, what about the other non-glamorous stuff in the building, like the roof or insulation? How good will they be? How long will this home and its components last? How will they perform?
If stock kitchen cabinets will be used in a newer home like this, the walls that contain these cabinet runs must be built plumb, level and square. The cabinet runs and rough ins must also be centered and allow for use of spacers at each end so the result will be “fitted.” In the case of this house, not enough room was provided for the cabinet run during the framing layout and plumbing and electrical rough ins. The result was that cabinet spacers were not used properly, so cabinet doors and drawers were not given adequate space to function properly.
In this kitchen, the very top of the line fridge was also supposed to be “fitted” into a small enclosure. But because the framing here was not properly done, the fridge and complementary cabinetry did not fit properly and were not symetrical when they should have been. So this very expensive fridge was not level and stood out to my eye.
Most people know that when you buy an article of clothing off the rack, you will probably have to take it to the tailor to have it fitted to your shape. A great tailor can make even an inexpensive article of clothing look great.
It’s the same with housing components like cabinets and appliances. It’s the job of the designer and carpenters to make sure these stock items fit a home properly. If they don’t, it’s a lot like bad tailoring.


