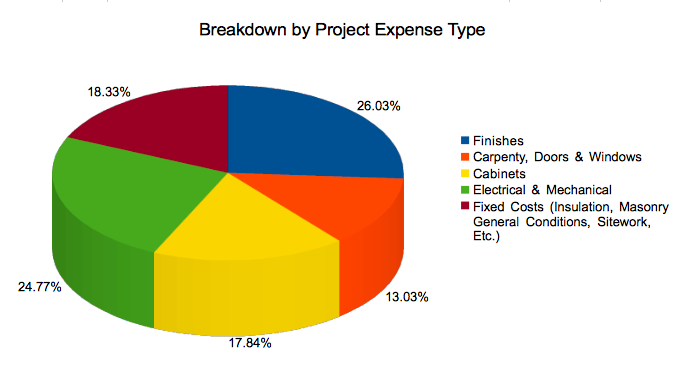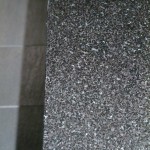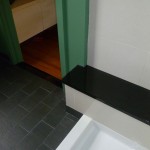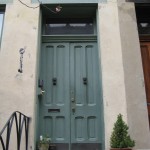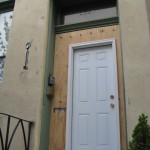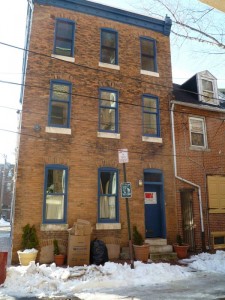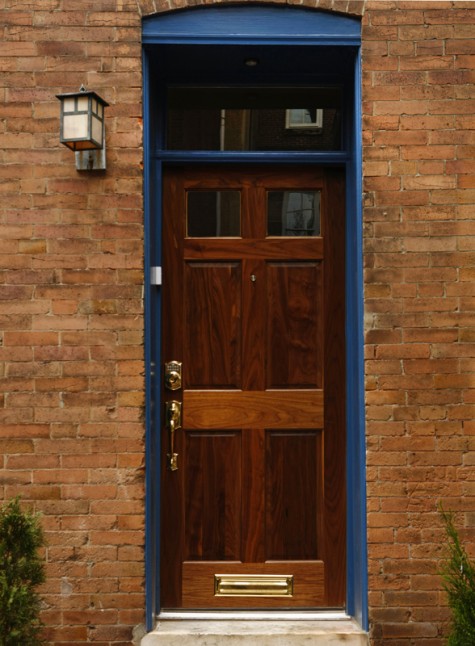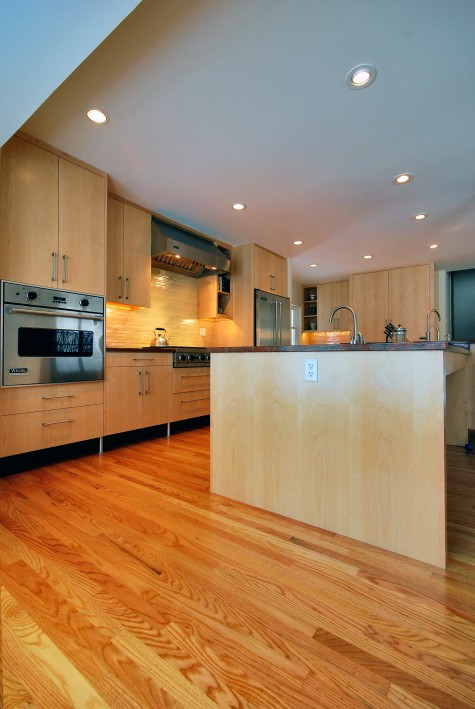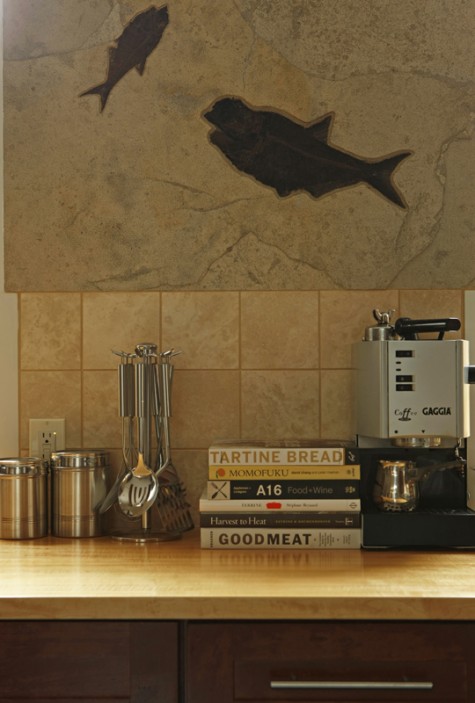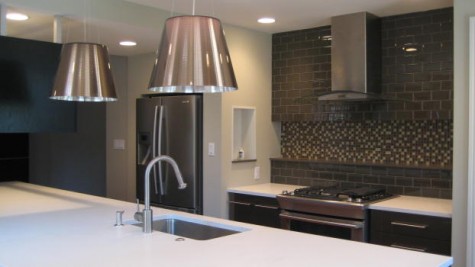
Over the course of many years in business, we’ve had many customers who look for ways to save money on their home-improvement projects. One way they attempt to do this is by purchasing appliances directly from a supplier’s showroom instead of paying a professional to manage these purchases for them. Obviously, contractors mark up appliances over cost to pay for the time it takes to do this task.
Sounds like a reasonable enough idea, at first blush. The problem is that, while appliances look self contained and simple on a showroom floor, in reality, they are not either of these things — and neither is the delivery process. Most people do not know what it is like to self-manage a purchase like this. This is a part-time job during a renovation project, and it takes both time and skill to do well.
Here is what the process is like on the purchasing end:
Shopping for appliances and most other remodeling products is both exciting and daunting. There are a lot of options to choose from, many functions to know about, and ramifications resulting from the wrong choice of size, specifications and/or requirements. It takes years to learn this stuff, and new products come along constantly. While the choices can be overwhelming for average consumers, they are not for reputable contractors, who are always learning about these new products because it is their full-time job and passion.
Price points vary wildly. An inexpensive kitchen appliance kit might cost $5,000 complete. On the high end, we have seen them exceed $40,000. Most salesmen will try to sell you what they can make the easiest commission, rather than what you really want or need. You may be tempted to cut corners and choose, for example, an appliance in a black finish because it’s $100 cheaper than a stainless-steel model. The problem is that it may be a special-order item that takes three to four weeks for delivery. Your kitchen is now going to take almost a month longer to finish. You will be frustrated by this, and the whole project will cost you more now in change orders than you saved on that cheaper product.
It’s very easy to mis-manage an order like this. For example, you probably don’t know what the letters SS, BK or WT mean on a model number. But these codes are second nature to an experienced contractor.
Your appliance salesman may forget who you are and may not return your calls. You will then have to call several times to set up and confirm delivery of your product. In fact, you will have to harp and nag to get what you want. You will also have to be on site to receive and inspect your order. And an incorrect or incomplete delivery can create many weeks of delay. It is common to have to make dozens of calls for items like dishwasher trim kits, missing knobs, damaged goods. Delays cost money because they cause you to reschedule or stop your project to wait for it the error to be corrected.
If space is limited on your project, you will have to arrange multiple deliveries as space is opened up and the product is needed. You will have to check each order as it is delivered to be sure it’s correct.
There is no room for change. If your cabinet layout calls for a three-door fridge 36x70x30, you cannot decide at the last moment to go with another fridge because it will not fit the cabinet space made for it, even if it is on sale.
There is no room for error. A 30-inch range is not always 30 inches. We need the appliance specs during design and installation because sometimes these ranges need more than 30″ to fit into their final location.
The more expensive the appliances, the less detail in the data about it and its installation is provided. This is true without fail. This is why these appliances must be on site during the cabinet-installation phase — and sometimes during roughing in — and checked for size and installation requirements. The gas line or electrical lines have a specific area where they need to be, and the appliance will not fit in its place if these are wrong. This wil l cost even more money because they will then need to be moved.
W hen you hire professionals to handle these tasks, you don’t have to worry about any of these details because they make the entire process seamless for you. And, in the long run, they can save you money on errors and mishaps that would almost certainly happen if you try to “go it alone.”

